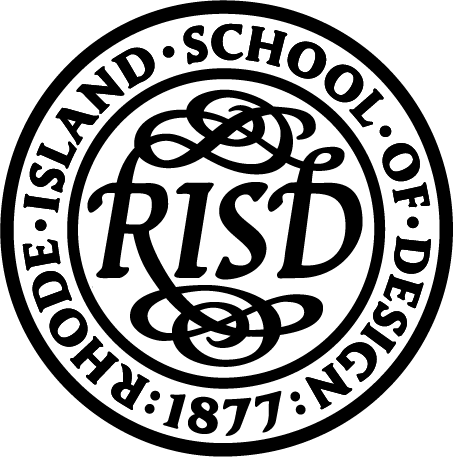ABSTRACT
The lifestyle of citizens in Xiamen changes with the occurrence of urbanization and verticalization. The spatial organization within tower-like residential buildings is generally focused on individuals or small families. However, people generally had more public space which could be used for their shared interests in the vernacular housing in which they used to live. My research discovered advantages and disadvantages for both vernacular and modern housing, and proposed a new distributed public resources architectural model in an urban context to help reclaim public space while retaining the possibility of city growth. This project aims to create a more complex ecology in future city models that will enhance its capacity, humanity, and sustainability.
Complex Ecology Envision
Image

Site Analysis-Population Migration
Image

Site Analysis-Past and Current Architecture
Image

Site Analysis-Street
Image

Site Analysis-City Existing Issues
Image

Building Analysis-Modern Residential Tower
Image

Building Analysis-Vernacular Architecture
Image

Prototype Assembly
Image

Single Prototype Aggregation
Image

Multiple Prototype Aggregation
Image

Human Activity Simulation
Video file
City Current Existing Condition-Prototype Installed on Site
Image

Image

Image

City Re-planning
Image

Future City Fantasy
Image

