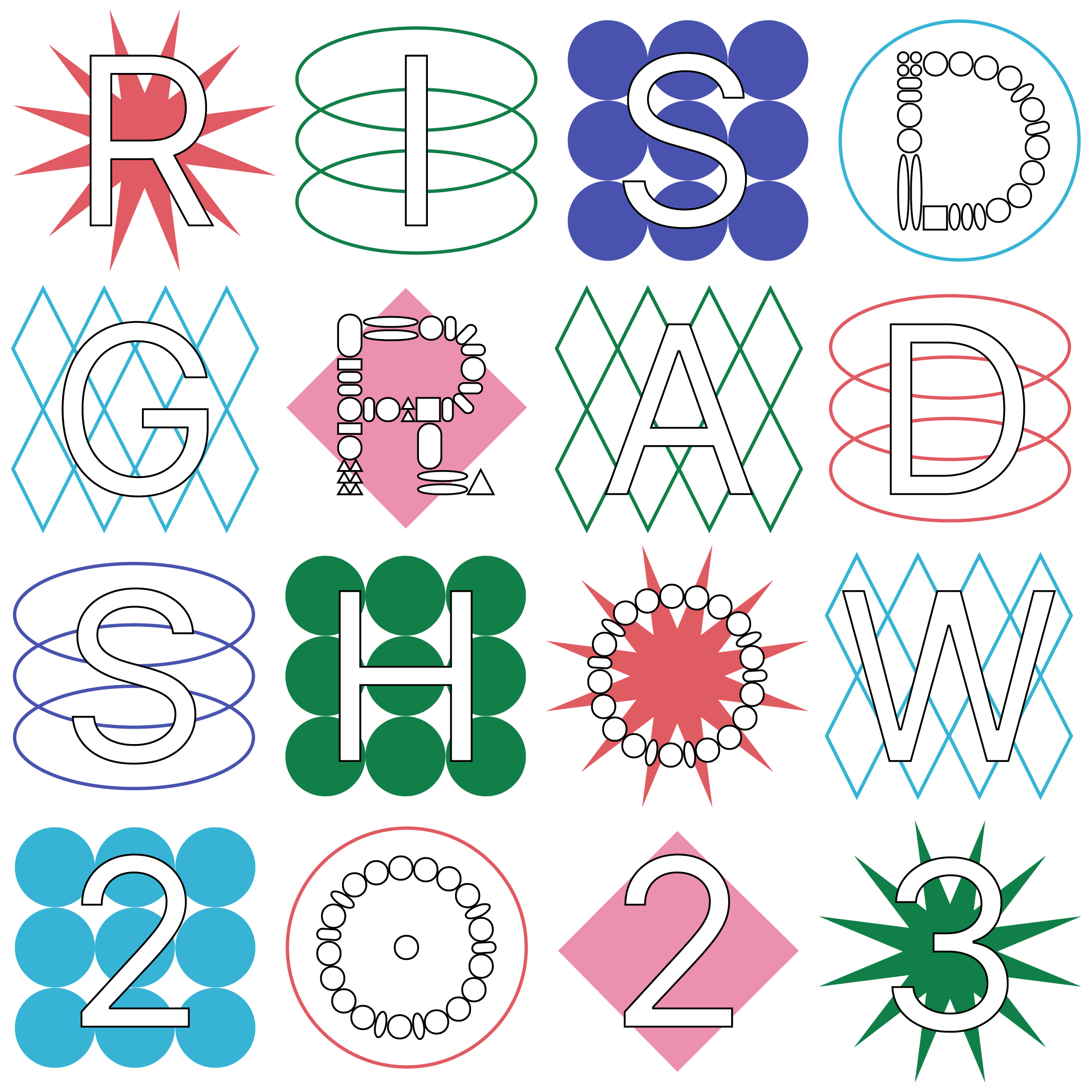Image

Parvati Vijaykumar
Safe Ground
Built in the early 1900’s, our Host structure is a decommissioned Convent building located within a complex of a Church and a School in a dignified neighborhood of single family residential homes. Historically, four storey Brick building has been altered to accommodate for various programmatic needs, not maintaining a pristine condition.
The building had a specific front door and as a program we have reversed it to the rear. The repositioned front door is an architectural retort to the psychological response of the neighborhood. A single storey volume is inserted into the existing courtyard transforming the interactions within the host structure, emphasized by the repositioned entrance. Visible from afar, the sculptural skylights puncture the roof of the volume, giving the shelter a positive and contemporary identity. This intervention adds to the existing as a new layer in time that celebrates child centric approach through the lens of trauma informed design.
Image

TID Principles
2023
Image

Site Plan
2023
Image

Axonometric Floor Plans
2023
Image

Internal Play Space
2023
Image

Ayana - An Expression of Indian Modernism
A Total Design Retail Space
2022
Retail Store - Floor Plans
2022






