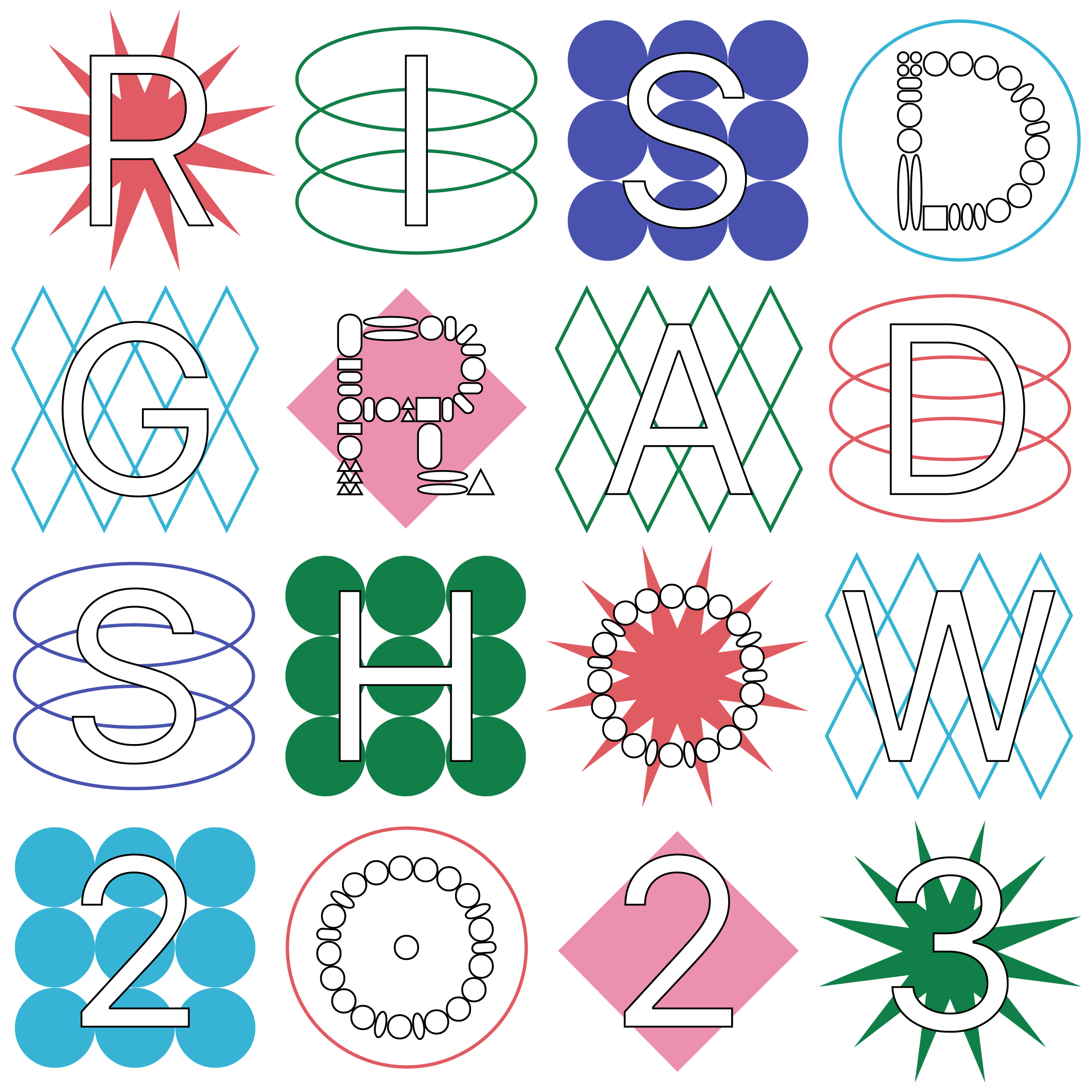Image

Sabina Liou
Eviction to Placement
Individuals who experience economic instability are unable to afford basic housing expenses, which results in eviction. Once evicted, people often experience “hidden homelessness.” Adults may still go to work and children to school while looking for a place to settle. Families with children make up 30 percent of the homeless population overall and children’s homelessness status is almost always “hidden”.
This thesis focuses on repurposing unoccupied office spaces into affordable housing systems specifically tailored to meet the unique needs of homeless families. Architecture and design have a vital role in addressing social inequity by creating improved living environments for the houseless community through adaptive reuse. The proposal includes three portions – community, residential, and workplace for on–site support system. Open-plan building layouts are designed to foster social interaction among families, while communal spaces and onsite support systems within the building promote a sense of vertical micro-community. By modifications to the building facade, introducing inserted balconies and atriums that offer ventilation, access to green areas, the sky, and a vibrant streetscape.
Overall, the underlying strategy aims to seize current economic and development challenges, such as office vacancies, and utilize them to benefit those most in need. This multifaceted approach addresses the urgent housing crisis, urban development, and health issues simultaneously.
Image

Image

Office vacancy rates increased significantly during the COVID-19 pandemic, reaching a high of 17.2% in the third quarter of 2021. While many companies are calling workers back into the office this year, full occupancy is unlikely. Office buildings are generally classified into three categories: Class A, B, or C. Standards vary by market, and each category is defined in relation to its counterparts. Building classification allows a user to differentiate buildings and rationalize market data. The lowest classification is Class C - these are older buildings and are located in less desirable areas and are often in need of extensive renovation. Architecturally, these buildings are the least desirable, and building infrastructure and technology is outdated – which are often targeted as re-development / adaptive reuse opportunities.
Image

To help those who are temporarily experiencing homelessness and also to improve the urban environment, this intervention reconstructs the systems in three typologies to address economical and health needs. First, co-living shelters will be adapted to provide privacy and a dignified, positive experience that prepares residents for housing independence. Second, transitional housing will integrate reliable transportation and educational programs that cater to the specific needs of families and children. Third, permanent housing will be connected to existing communities, and public spaces adjacent to the site will be improved.
Image

The proposal involves modifying the building facade by cutting along the grid and creating inserted balconies and atriums. These additions would not only provide ventilation but also grant access to green areas, the sky, and a vibrant streetscape.
Image

Image

Image

Image

Image

Image


