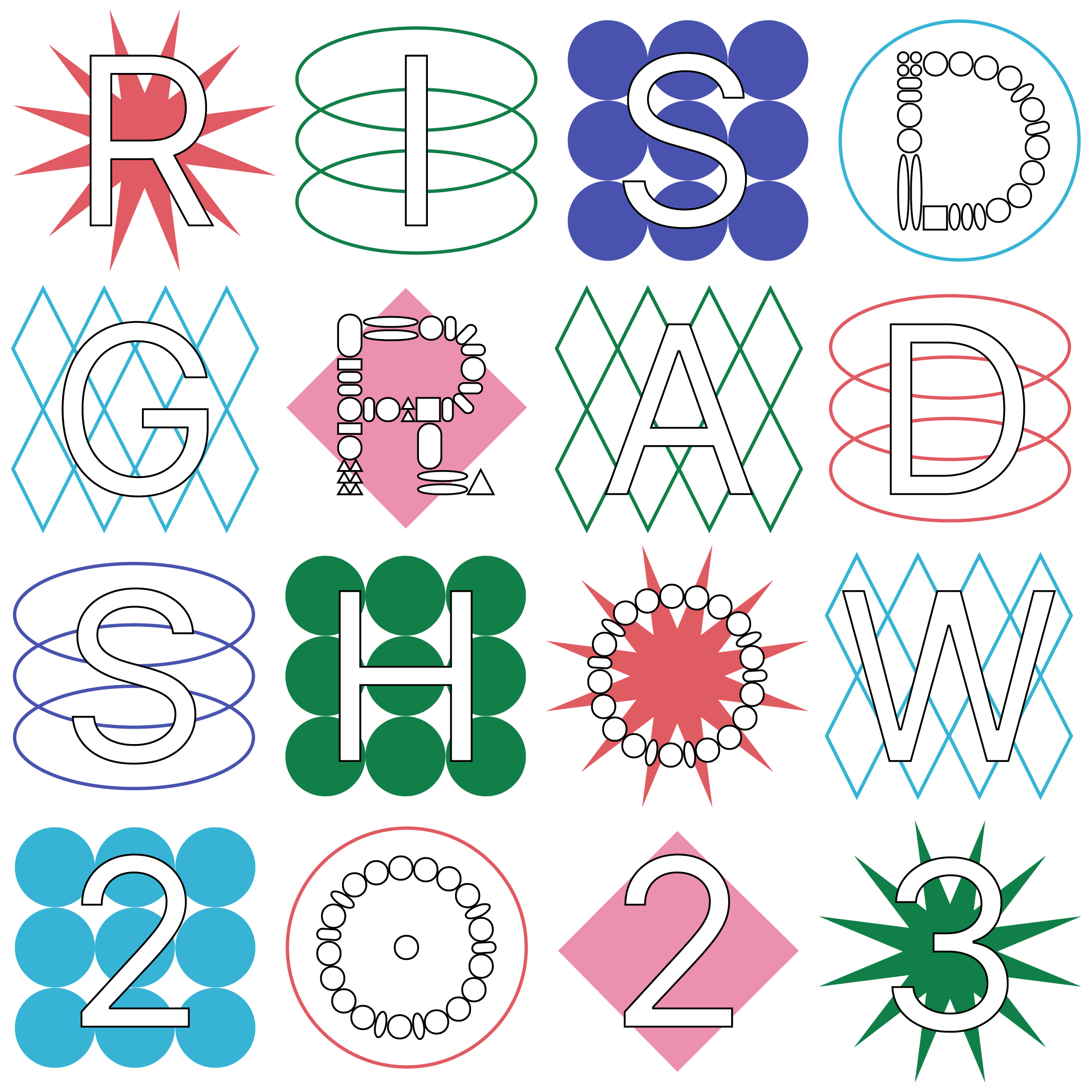Image

Daniel Choconta
Means and Methods: Pedagogy and Proto-Architecture
This project investigates the architectural mock-up as a process that is perpetually in the making. The 1:1 scale mock-up is treated as an opportunity to learn through the process of making and to establish a reciprocal relationship between design and construction.
Architectural elements are treated as as-found-discoveries. They are translated and abstracted to produce objects that explore a learning-through-making approach. These objects lie between the boundaries of the human and building scale, between furniture and architecture, and between the functional and the non-functional. The focus of this project is the process of making these objects. The making of these objects is a provocation to learn, an invitation to develop a closer understanding of the things around us, and an encouragement to think tectonically and materially.
Image

Proto-Architecture: The Mock-Up
Dimensional Lumber, OSB, Plywood, Fiberglass Insulation, Ceramic Tiles, Drywall, and Standardized Hardware
4’x4’x8’
2023
The mock-up pairs inexpensive and standardized materials with visible joints and exposed hardware to make the means of assembly more apparent. Banality and absurdity are juxtaposed to provide potential realities of architecture.
Image

Proto-Architecture: The Mock-Up
Dimensional Lumber, OSB, Plywood, Fiberglass Insulation, Ceramic Tiles, Drywall, and Standardized Hardware
4’x4’x8’
2023
The mock-up pairs inexpensive and standardized materials with visible joints and exposed hardware to make the means of assembly more apparent. Banality and absurdity are juxtaposed to provide potential realities of architecture.
Image

Proto-Architecture: Partition-Chair
Plywood and Poplar
2’x4’x5’
2023
The mock-up encompasses different assembly techniques, means of distortion and abstraction, and compromises different building elements to highlight how the built environment shapes moments of both intimacy and separation.
Image

Proto-Architecture: Partition-Chair
Plywood and Poplar
2’x4’x5’
2023
The mock-up encompasses different assembly techniques, means of distortion and abstraction, and compromises different building elements to highlight how the built environment shapes moments of both intimacy and separation
Image

Together to gather, to get there with Jyotindra Idris
Beech and Galvanized Steel
3’x3’x3’
2023
Having inherited materials which were otherwise going to be thrown away, we imagined how acts of care towards the things we hold in our hands could lead to a change in the way in which we produce things.
Image

Together to gather, to get there with Jyotindra Idris
Beech and Galvanized Steel
3’x3’x3’
2023
Having inherited materials which were otherwise going to be thrown away, we imagined how acts of care towards the things we hold in our hands could lead to a change in the way in which we produce things.
Image

Together to gather, to get there with Jyotindra Idris
Beech and Galvanized Steel
3’x3’x3’
2023
Having inherited materials which were otherwise going to be thrown away, we imagined how acts of care towards the things we hold in our hands could lead to a change in the way in which we produce things.

