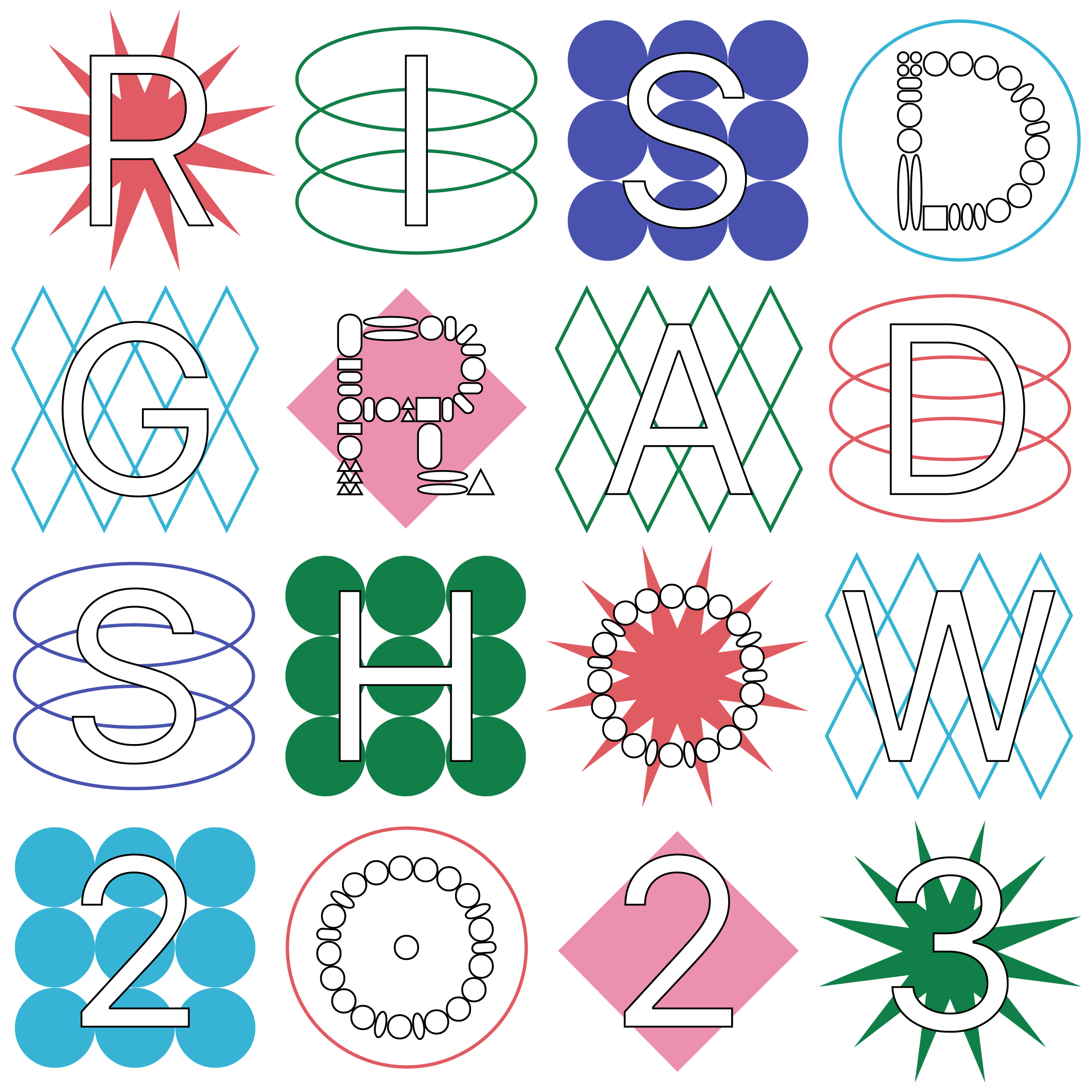The building's interior spaces are artfully arranged in a tiered layout to foster a welcoming environment conducive to gathering. The inclusive program encapsulates an eclectic mix of facilities: a gastronomic food court, a meticulously curated archive room, a versatile indoor-outdoor theater, convivial communal dining areas, interactive workshop rooms, and multifunctional community spaces.
An immersive fabric installation, envisioned as the heart of the building, is intended to be strategically situated in the city's lyrical corner during the Chinese New Year. This vibrant installation is designed to allow individuals to collectively immerse themselves in the festive ambiance of the Lunar New Year. The goal is to stimulate participation in communal activities, thereby fostering interpersonal communication and fostering a sense of shared experience and unity.









