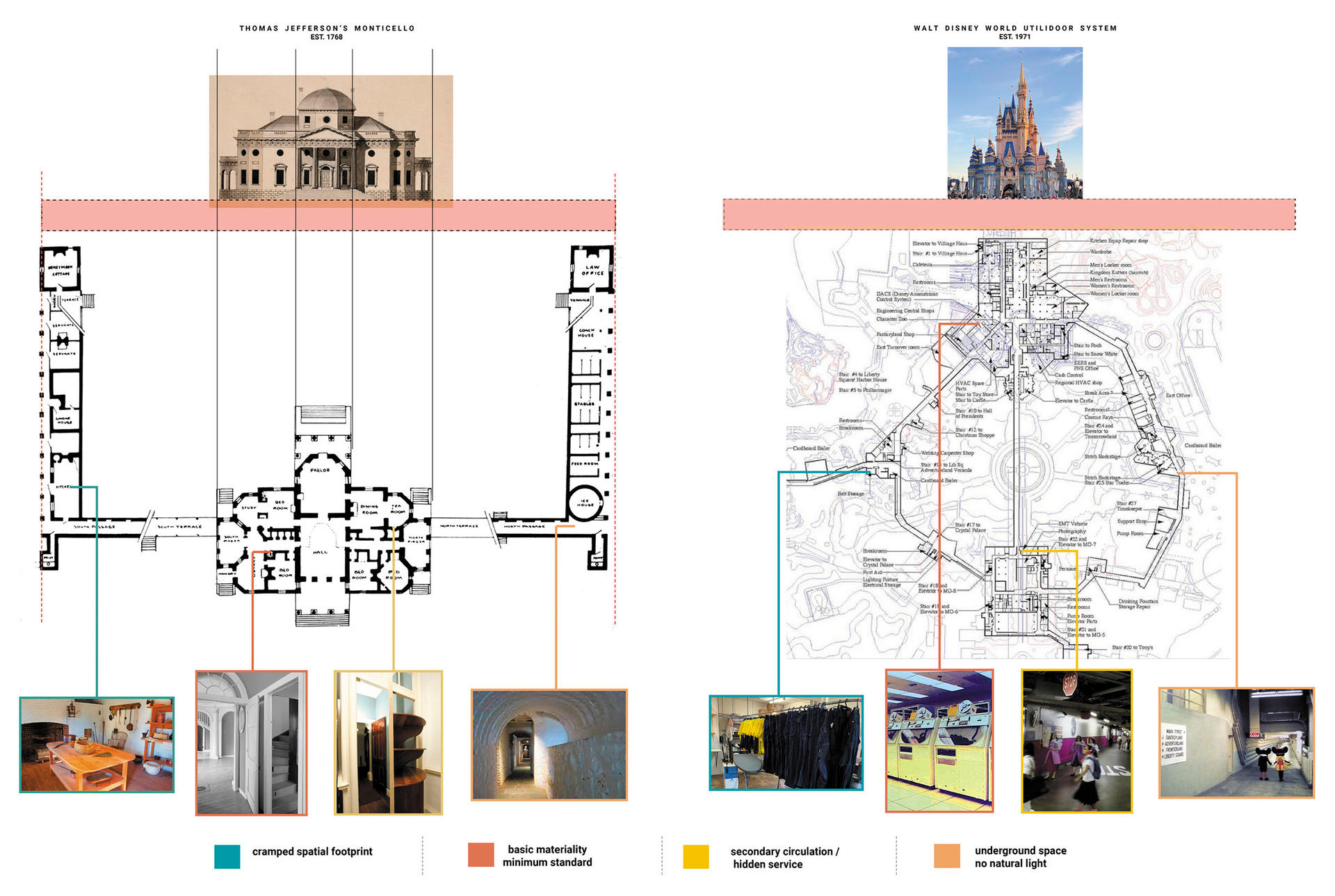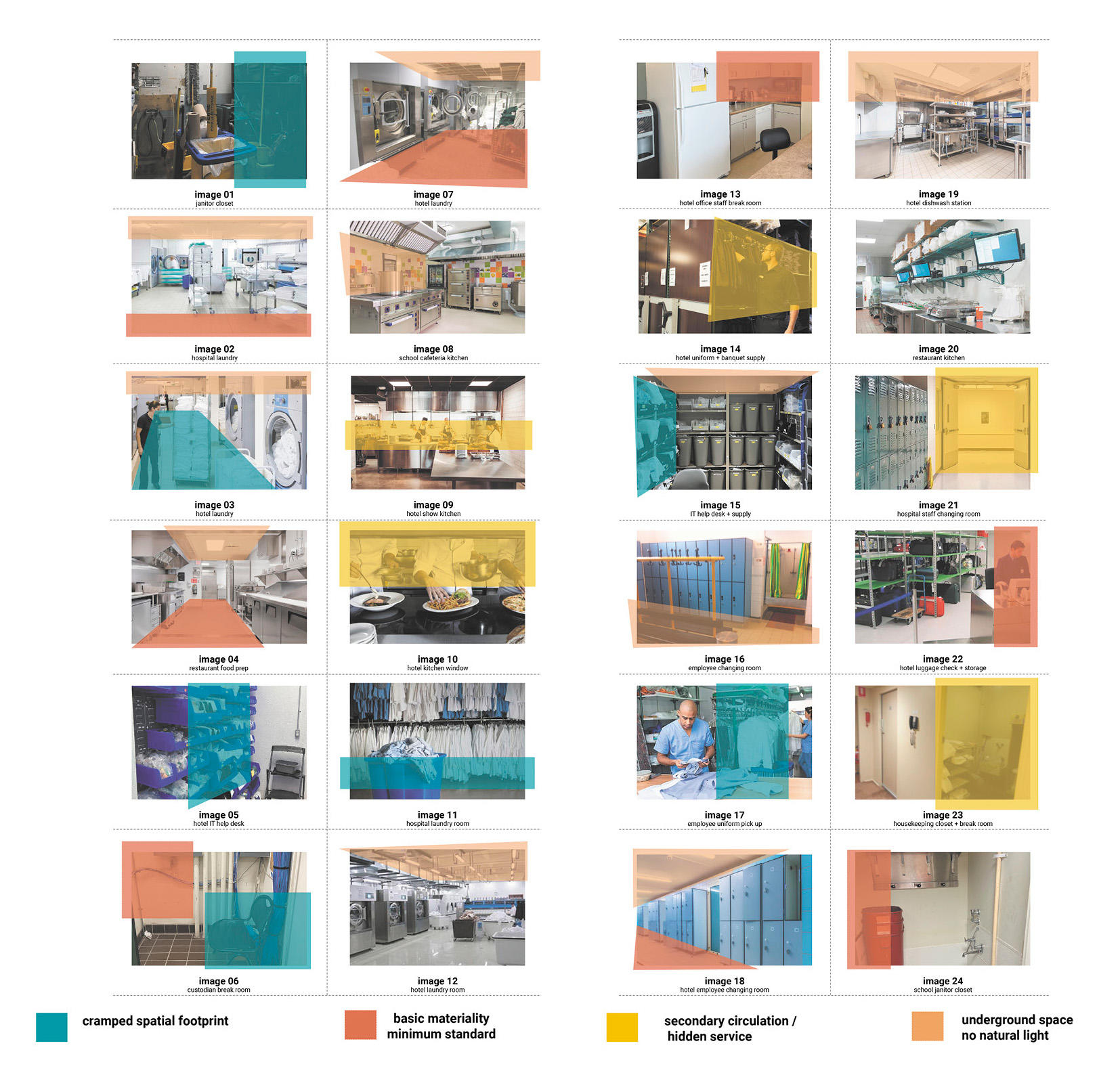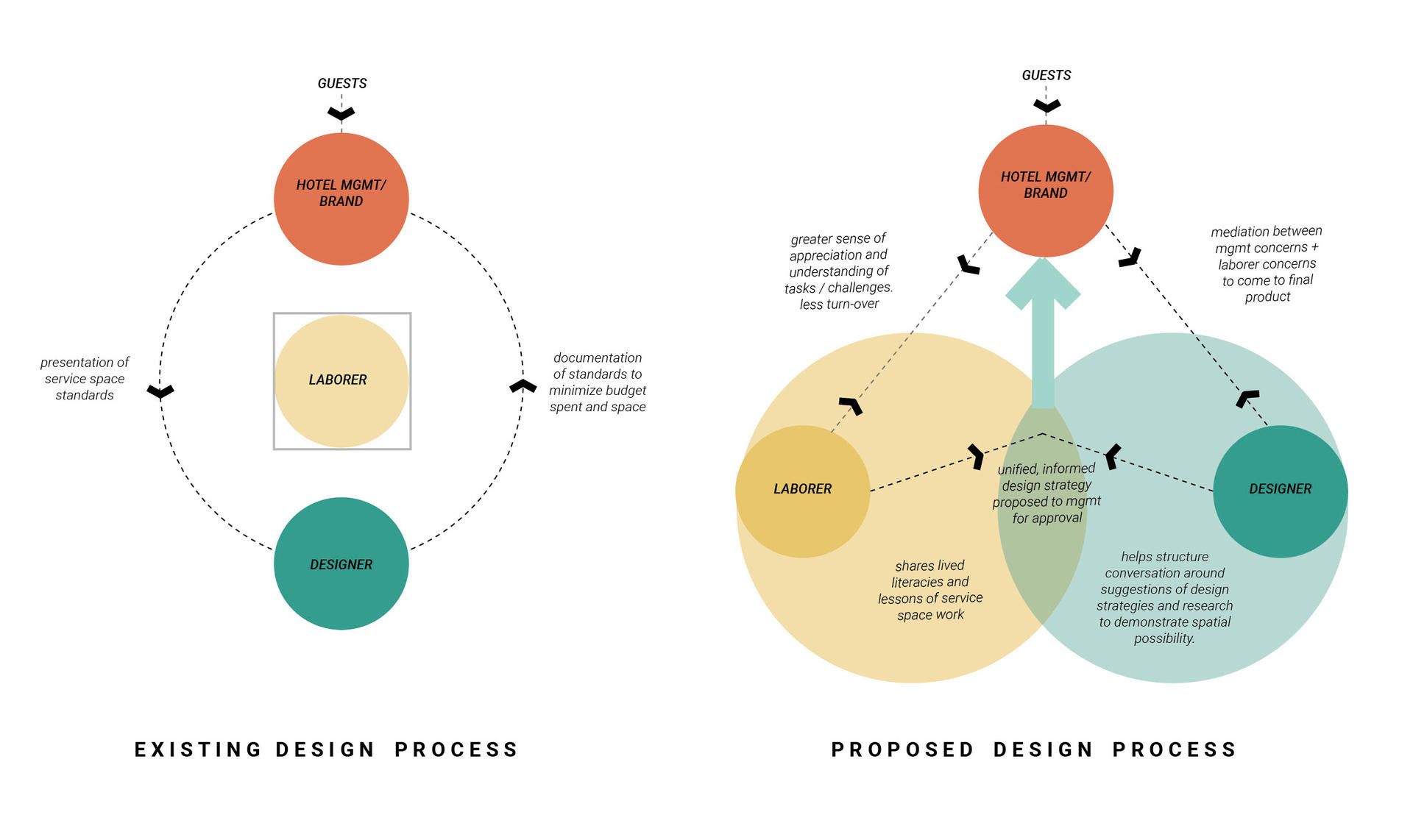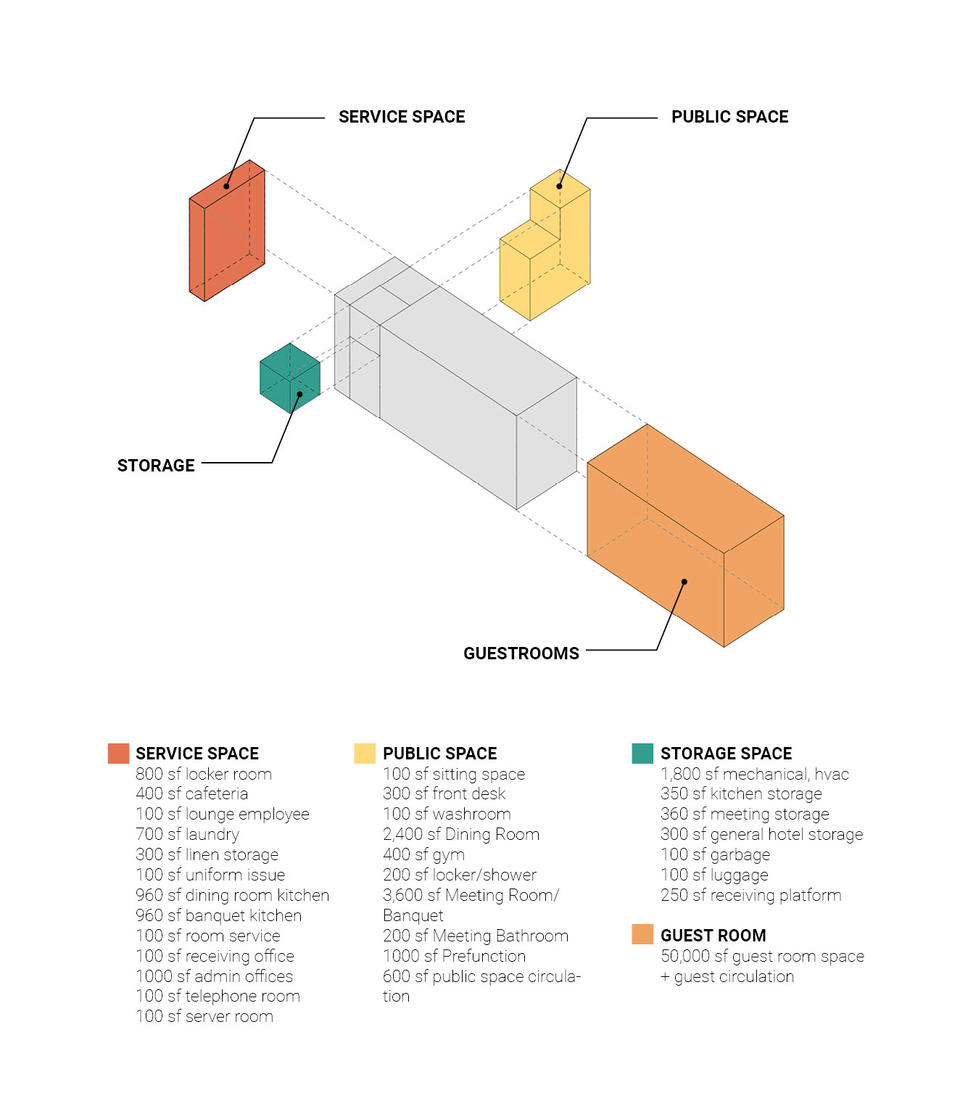ERASURE + THE TYPOLOGY OF THE “BACK OF HOUSE”
The two worlds of front of house and back of house are something I’ve also experienced from the perspective of a worker and the perspective of a hospitality designer. Working in service space within a restaurant, I encountered as many workers in these spaces do, injury from cramped and poorly designed working conditions, verbal and physical violence from angry guests, and general burn out from the job as there was no real space to take a break during a shift.
As a designer, I experienced the root of why some of these spatial conditions exist the way they do. After working predominantly on front of house hotel guest spaces as a junior designer, in the downturn of the pandemic, I was moved to the back of house spaces and handed a thick binder of hotel standards from the brand and told to follow them to a minimum. There was no visioning or user meetings like I was used to when working on hotel public space. We never spoke to workers in the back of house to understand their needs or what wasn’t working in their workspaces. I was told that this is the way things have always been done and not to stray away from it.
Historically, the erasure I encountered and designed for within labor spaces is not unique to modern day hospitality service design. In comparing Thomas Jefferson’s Monticello House with the underground service system at Walt Disney World known as the Utilidors, we see 4 main methods employed to maintain this separation of spaces and illusion of luxury: a cramped spatial footprint, basic or minimum materiality, the use of secondary circulation or concealed service, and a lack of natural lighting (often as a result of being placed underground).






