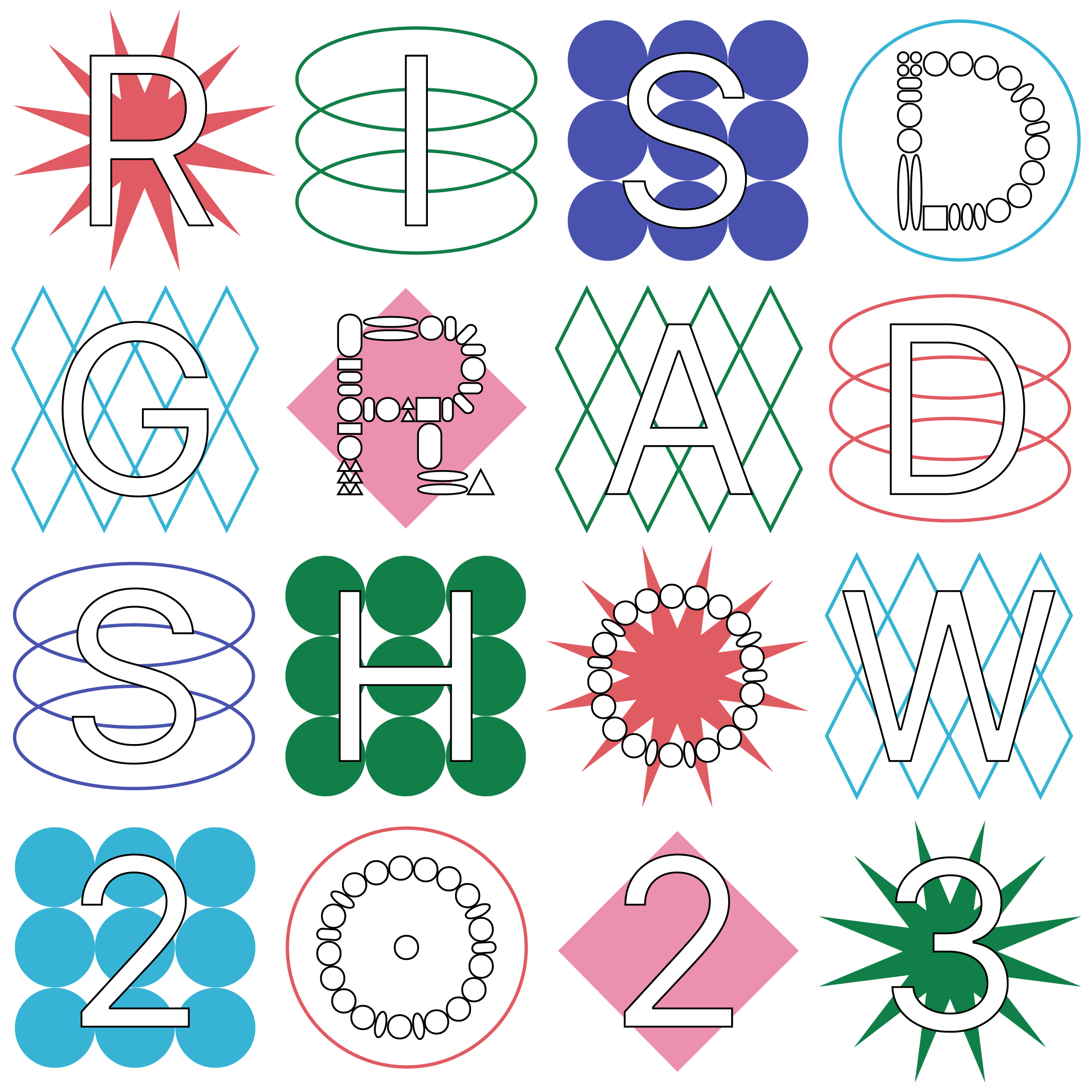Video file
Aaron Neal
Open Doors
In recent months, groups of migrants have gathered near the U.S. border walls for days or weeks at a time in hopes of a new beginning. They have journeyed far from their own country, leaving everything behind. These are some of the future users of our designs for these family shelters. As asylum seekers, they have few rights as they wait for their case to be heard. Using the principles of trauma informed design, this project focuses on the dignity of having some private space with its own front door.
Open Doors creates individual units spread over a campus centered around shared facilities for developing communities. The intervention utilizes the two host structures as shell interventions and the last host structure as a shell plus an addition intervention by treating each parcel separately.
Image

Open Doors
Digital Rendering
2023
Exterior perspective displaying the private access to each personalized front door.
Image

Digital Rendering
2023
Exterior perspective highlighting the friendly object, the bear, near the front entrance of the site. The friendly object is designed to enhance the arrival experience of the individuals who will live on the site.
Image

Digital Rendering
2023
Exterior perspective displaying interior programmed space extending out onto an exterior balcony and courtyard.
Image

Digital rendering
2022
Exterior perspective highlighting the connection of all three sites through an expansive green space, which is composed of a community garden, outdoor dining, and a playground.
Image

Digital Rendering
2023
Typical unit axon displaying how an individual would access private space through their own personalized front door.
Image

Digital Rendering
2023
Exterior stair axon creating access to private spaces through one’s own personalized front door.
Image

Digital Collage
2022
Biomimicry collage highlighting organisms and their symbiotic relationships.
Image
Mystery Garden
Digital Collage
2022
Mystery garden highlighting how the organisms within the garden interact with each other.
Image
Model
2022
Mystery Garden displaying the relationship between the information within the home spills out into the garden.

