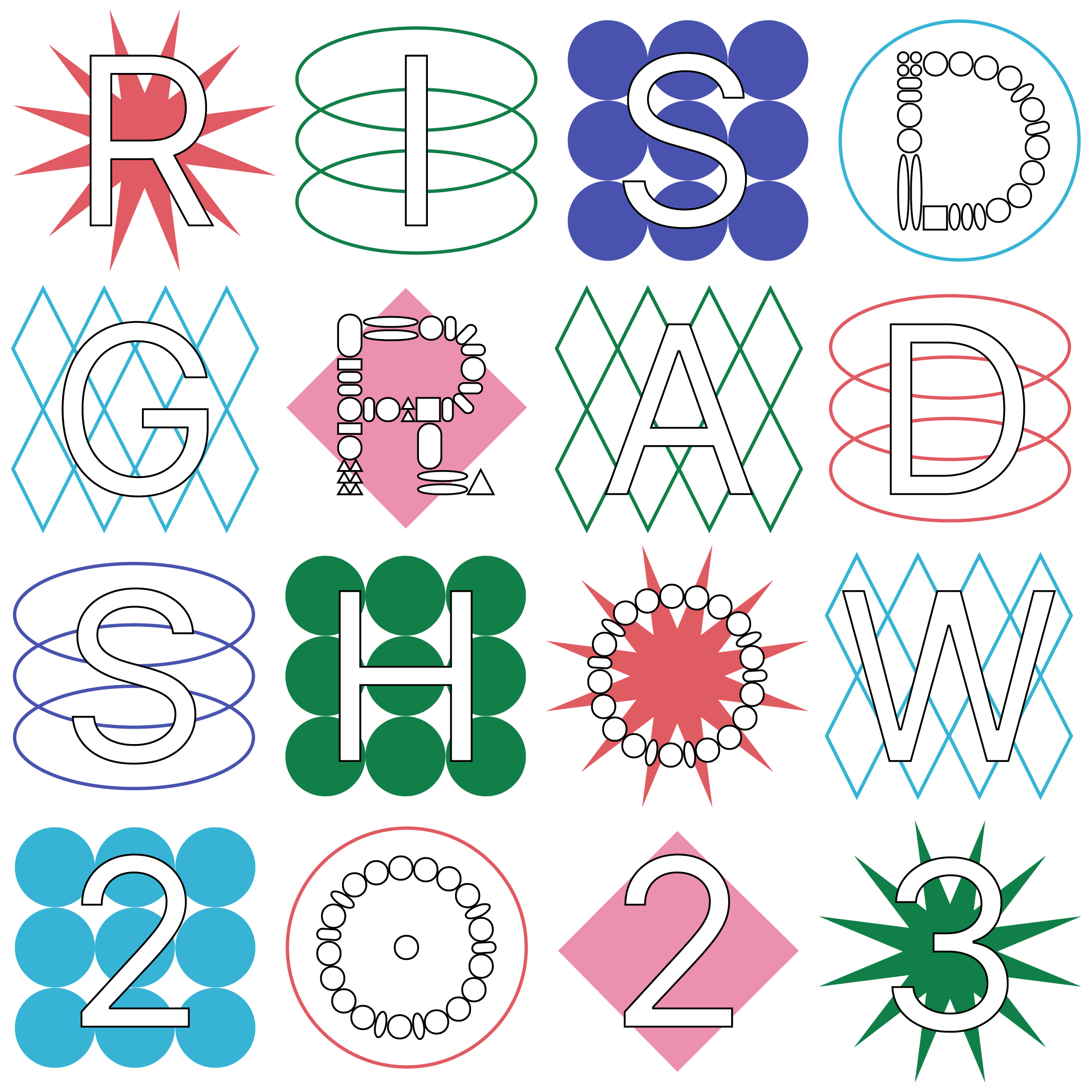Image

Jianang WU
Co-living in Manhattan
Striving toward the American Dream of financial success traps people in fierce competition, and as such cities become higher density but provide a lower sense of connection, leading to many urban problems. This thesis centers on bringing meaning and support to the middle class, the social segment most New Yorkers identify most strongly with, and creates an inter-twined co-living mode. At the same time, these goals will also be achieved by more flexible room arrangements based on changing circumstances in employment, income, or family size. In conclusion, it is a new perspective to claim an active, resilient, and diverse community, againsting the single value orientation of economics.
Image

Final plan
paper
2023
As the final renovation plan, people play around with the interior. The residents will organically combine their individual needs and living preferences to create a dynamic, vibrant community.
Image

concept model
cardboard; paper, blue foam
2023
The model shows several different scales and publicity degrees of space as a complement to collective and private living. Openings not only horizontally but vertically change the way people live and take part in other people's lives.
Image

interior rendering
digital
2023
Depending on people's needs, frequency of use, and aesthetic needs, residents will have the opportunity to decorate the interior walls themselves. This also makes the interior space astonishingly varied. Each corner, window, and wall are unique.
Image

design process 1
paper
2023
According to the survey I made, New Yorkers are enthusiastic about "two-story houses" and "backyards", which is pointing to a beautiful prototype of urban life, namely townhouses. Using the townhouse room portion and size, the original plan is replanned and rearranged.
Image

design process 2
paper
2023
According to the combination of rooms and different functions, the layout of the room was constantly generating.
Image

design process 3
digital
2023
The size of the townhouse and the existing building plan are compared and arranged more accurately.

