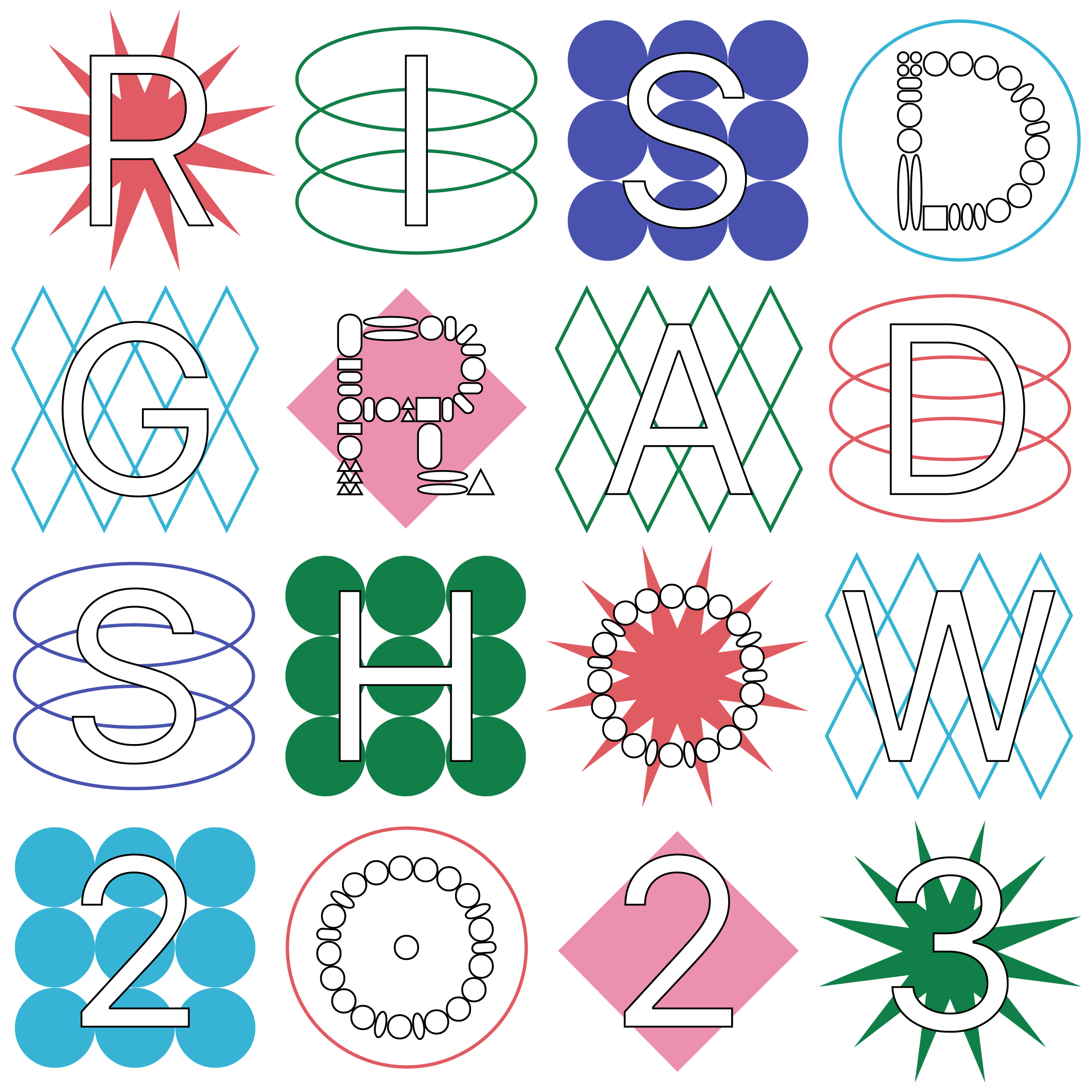Image

Nida Ansari
In-Habitable Walls
The main entrance to this shelter is a respectful, modest and invisible adaptive reuse intervention, providing the residents with a safe and dignified entrance to their new home. An environmentally and economically sustainable solution to the existing U-shaped corridors in the host structure was to transform these spaces into “In-Habitable” and programmable spaces. Making children the focal point of our Trauma Informed design strategy, this proposal of “In-Habitable Walls” hosts a variety of activities, textures and opportunities for interaction, helping the children heal through play. The walls help to provide ordinary comfort to the adult residents by easing their day to day activities while creating a program within corridor walls on both sides which is intended to provide comfort to both types of users. These walls take various forms depending on their specific location, ranging from study pods, to storage in administrative rooms to kitchenettes in the residential areas.
Image

Site Development
3D Visualisation
2023
Our site is a decommissioned, turn of the century U shaped convent building that shares a boundary with a school and a church. Located in a residential neighborhood, it was essential for us to respond to the context appropriately. With a sensitive, sustainable approach we have chosen to retain most of the building exterior, while opening up the access to the inner courtyard. A welcoming and safe atmosphere has been created by changing the entry access through a double height space while maximizing access to open terraces and the lawn.
The U shape building has an activity wall on its open side, closing the U shape making it a courtyard building, allowing for private courtyard space for the residents. This space can then be used for more private communal activities of their choice.
Image

Exploded Axonometric Views
Digital Visualisation
2023
This building is zoned in sections with the Garden Level having the most public functions like offices, visitor lounges and community spaces.
The First Level is a semi private with case workers and resident access..This floor mainly focuses on healing through play for children by humanizing the U-shaped corridors for the kids. These interactive walls are designed with the kid’s eye level in mind. The various textures, activities and interactions with these surfaces will keep the kids stimulated and engaged.
While the kids are engrossed in these activities the walls also provide storage options at higher level for the adults.
Image

Inhabitable Wall Exploration
Digital Visualisation
2023
The main aim of the “In-Habitable Walls” is to provide ordinary comfort that one usually takes for granted. These are simple aspects of living in a home that one assumes will be provided for. Eg- space for storing shoes, coats, umbrellas, books and toys.
By helping to ease daily chores and activities, the walls empower the adult residents to focus on rebuilding themselves.
Image

Interior Perspective
Digital and 3D visualisation
2023
The existing corridors of the building were dimly lit, endless and confusing. The aim was to convert this into the most active part of the building by implementing interactive walls to promote healing through play among the kids, while easing out daily activities for the adults. The “In-Habitable Walls'' on each floor are programmed with a function unique to its location in the building. By creating programs on both sides of the walls, we aim to provide usability to users on either side of the wall.
Image

Exterior view
3D Visualization
2023
The respectful and modest side entrance allows the resident to enter and exit the building with privacy. It helps to safeguard them from the hostile neighborhood environment while the exterior “In-Habitable Wall” adds a playful element that accommodates multiple activities. The residents and children will now be encouraged to and will feel safe to spend time in the courtyard, either enjoying various activities or playing on the lawn.
Image

ADA Room View
3D Visualization
2023
With ample daylight in all the residences, the mother and children have a well equipped, self -sufficient space to spend their time. There is sufficient storage space for their belongings, and an in-built kitchenette allows them to share meals in their own personal space without having to go to the common kitchen area. The use of specific soothing materials, textures and colors are helpful to facilitate a comfortable environment. Acoustic panels help to maintain auditory privacy.
Accessible rooms are designed to facilitate ease of movement of a wheelchair user inside the room.
Image

Summer Semester at DIS Copenhagen
3D Visualisation
2022
A quick summer project was to design an architecture Museum at The Royal Danish Academy in Copenhagen. An intervention that attracts the visitors and how we introduce something new and keep the authenticity of the building.
Image

Fall Semester_Biomimicry studio
Physical Model
2022
A diorama designed for the Museum of Natural History, Cape Cod; this exhibit was designed to encourage children to engage and interact. My research was exploring how oysters act as ecological engineers, clean water bodies, and build homes for millions of sea creatures.
Image

Essence of Home
Stoneware clay
2023
‘Essence of Home’ is a piece worked on for a wintersession elective ‘Humanity through Ceramic Art’ where I was able to play with the perception of Home and how my thoughts translate into these vessels.
Image

Building Prints
Monotype Printing
2023
‘Building prints’ a spring elective on the intersection of architecture and printmaking was an interesting platform to explore the monotype printing through material assemblage and plating.

