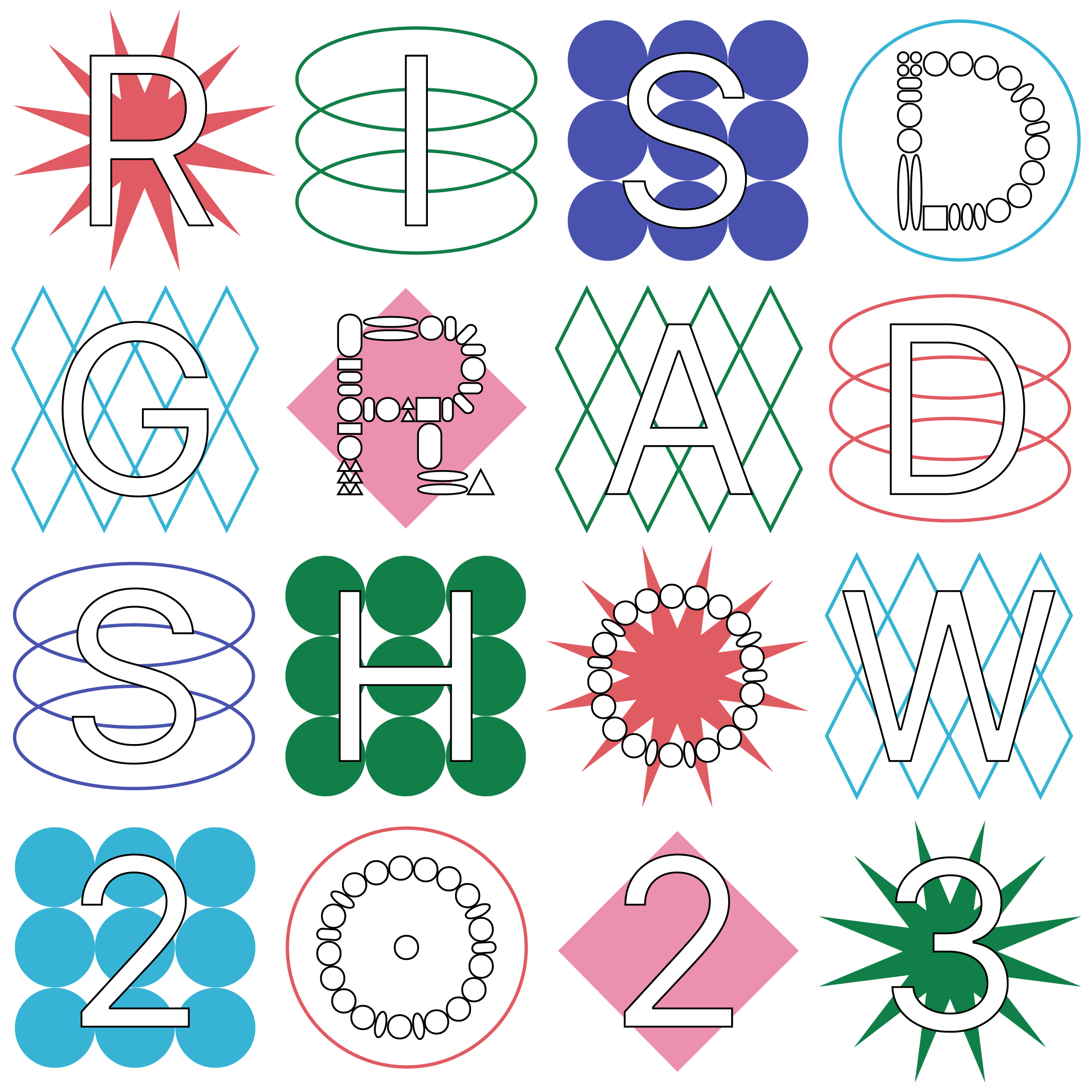Image

Woojae Kim
Greening Seoul : A New Toolkit for Adaptive Reuse
Because building new creates more carbon emissions than working with what we already have, we have to focus on finding solutions through architectural adaptive reuse. This thesis applies a new greenery toolkit to existing structures and spaces.
The new greenery toolkit will play an important role in absorbing carbon dioxide both inside and outside simultaneously, while making sure that the energy used in systems creates no carbon footprint. This will be demonstrated in the Nakwon Arcade in Seoul, South Korea, but the intention is that this method will help combat broader climate change, and can be applied almost anywhere.
From another perspective, because the greenery toolkit system will apply to existing structures without demolishing a building, it will keep this building’s memory and history. Therefore, the new Nakwon Arcade can maintain the building’s role with familiarity in the urban context.
Image

Facade View
Digital
2023 Spring
This image shows the new green façade applied to the Nakwon Arcade in Seoul. The green façade system consists of a vertical wire frame, and climber plants such as ivy and vine will grow along the wire to create a green façade. This green façade will absorb the city's carbon dioxide. It also keeps the temperature inside the building constant. Inside the green façade, a new glazing system is designed to allow more sunlight to reach the interior space, unlike existing building’s concrete walls. This will make the building more energy efficient.
Image

A New Green Facade System in Nakwon Arcade
Digital
2023 Spring
Added to the existing façade, this new terrace consists of a green façade and glazing room.
At the edge of the terrace space, a plant basket will be installed where plants can grow, from which climber plants grow along the wire frame. The green façade made in this way blocks outside noise, making the interior space more pleasant. The newly added glazing room provides more sunlight to the interior, maintains the temperature and acts like an insulator. Also, thsis new terrace allows people to move to different stores.
Image

Axonometric Drawing
Digital
2023 Spring
A new façade system envelops the entire host building and increases the building's energy efficiency. Narrow and stuffy corridors, low energy efficiency, and lack of natural light were the problems of the existing building. An atrium garden was created in the middle of the Nakwon Arcade, and a glazing roof was installed on the ceiling so that natural light permeates from the ceiling to the second floor. In the Garden, plants purify the air inside and maintain the temperature. The narrow hallway has a more efficient space arrangement with a new layout.
Image

Atrium Garden
Digital
2023 Spring
This image shows an atrium garden. The glazing ceiling harmonizes with the box-shaped building, and the light from the ceiling provides indirect lighting to the shops. The plants that make up the atrium cover the whole with a vertical wireframe system like a green façade. Visitors can also explore the garden through the deck.
Image

Section
Digital
2023 Spring
This section image shows clearly the new programs in the building. Eventually, new green façade, glazing space and atrium garden made the old building sustainable.
Plan Drawing : Existing Structure
Digital
2023 Spring




