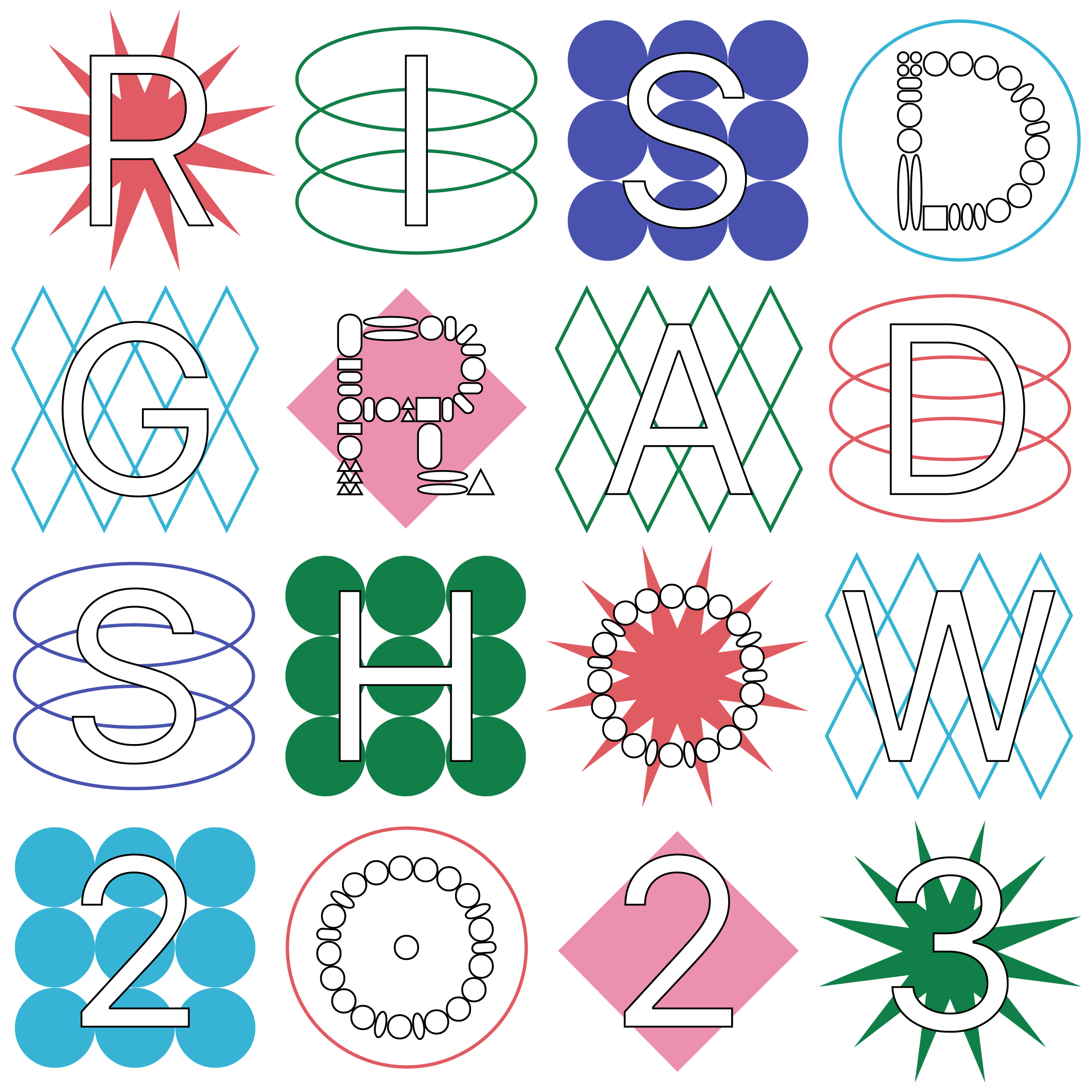Image

Yicheng Ren
Under One Roof
Under-ONE-Roof is a collective living project designed to accommodate three vulnerable single-mother families. It is built in a single volume, both for better sustainable performance and a lower cost, to not only relieve the burden of living but also to engender a comforting atmosphere.
The "Raumplan" organizational structure is adopted to divide private units while keeping interaction between areas on different levels to promote a sense of community. This is helpful for the mental health of members of single-mother families. The kitchen and public living room are arranged in a dominant position, making it easy for moms to finish housework and take care of kids simultaneously. The visual connection makes it possible to monitor the house in a defensive and protective atmosphere.
Furthermore, moms can take turns babysitting the children, while others are free to pursue their careers. Through this mutually beneficial mode of collaborative living, women's empowerment is realized.
Image

Under One Roof - Section Perspective
Digital
2023
The "Raumplan" organizational structure is adopted for this project to divide private units while keeping interaction between areas on different levels to promote a sense of community. This is especially helpful for the mental health of both moms and children in single-mother families.
Image

Under One Roof - Children Activity Space
Digital
2023
The kitchen and public living room (children's activity space), which are frequently occupied by adults, are arranged in a dominant position in the house, making it easy for moms to finish housework and take care of their kids simultaneously. The visual connection also makes it possible to monitor the house in a more defensive and protective atmosphere.
Image

Under One Roof - Shared Dining Space
Digital
2023
The natural light in the shared dining space pours in from the skylight.
Under One Roof - Floor Plan
Digital
2023
The floor plans illustrate the intertwining of public and private spaces.
Under One Roof - Exploded Axo
Digital
2023
An axonometric diagram exploded to show the wood-frame construction and organization of space.
Under One Roof - Detail Drawing of Wall & Roof
Digital
2023
A detailed construction drawing of the wall and roof




