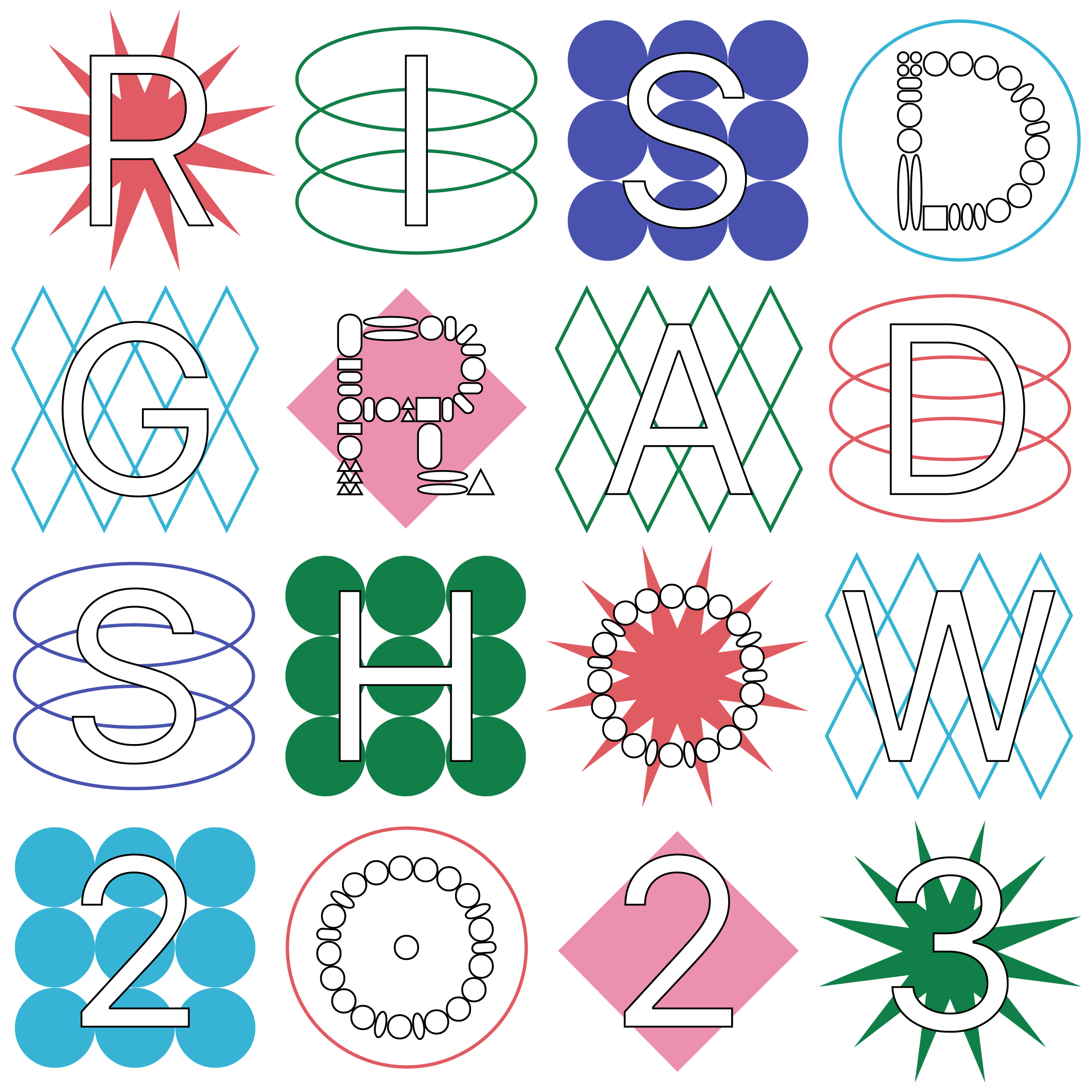Image

Zuan Lin
HARNESSING SOUND AS CRITICAL URBAN RESOURCES
Transportation infrastructure is a critical element to any functioning city. Originally, the transportation arterial system was designed to enhance and facilitate communication and movement between different regions. Whether passenger or freight arterials, the purpose of their operation was to transport large amounts of people and goods from one point to another through the rapid movement of transportation vehicles in defined spatial corridors. While transportation contributes positively to the physical and economic growth of the city, it also fragments and isolates the pulse of communities along the arterials, reducing the activity of the space along the route and creating an imbalance in community development. How to connect the fragmented community space and revitalize the land along the route is a topic worthy of in-depth study.
Image

The triboro line of construction and urban expansion
Image
8.5in*22in
2023
The triboro line is not a railroad built in a short period of time, and its main function has changed twice. Initially, the triboro line was opened in 1877 as a passenger railroad connecting Bay Ridge Branch to the community of Jamaica. The Triboro Line completed most of its trackage in 1918. Just six years later, the triboro line was shut down due to lack of ridership. Later this passenger railroad was transformed into a freight railroad. And today only some sections still run at a frequency of about one round-trip per day. With the rapid expansion of the city, the existing subway lines are unable to meet the travel needs of residents living in Queens and Brooklyn. In 2020, the MTA first proposed the feasibility study of "The Interborough Express", a proposal to renovate the existing freight tracks to serve as a new passenger line between Queens and Brooklyn.
Image

The type of track structure of The interborough Express
image
8.5in*22in
2023
"The Interborough Express" is different from the type of subway that exists on Manhattan Island, it is a subway track with raised viaduct roadbed, graben type roadbed and embankment type roadbed. In the process of climbing and descending, it intersects with the urban spatial texture in different ways, creating a variety of linear spaces. On this basis, the analysis of the track bed type can help further explore the community space and start the research of the planned site.
Image

Rail line & Surrounding environment
image
8.5in*22in
2023
The plan would open tracks for passenger service from Bay Ridge to south and southeast Brooklyn up to Jackson Heights, Queens, while still preserving the freight corridor. The already existing rail line runs through several neighborhoods and some manufacturing areas and creates a variety of different spatial types as the tracks rise and fall to the ground and below in different areas.
Image

three spaces as site research objects
image
8.5in*22in
2023
Five nodal spaces were selected for further study after summarizing and integrating the track types of the whole line and the characteristic spatial types formed by them and the surrounding communities. Since most of the 14mile freight railroad is currently abandoned, the purpose of this project is to capture the sound of the railroad as a form of energy to be added to the landscape design through site research. After the in-depth study of the overall subway system in New York, it was found that three of the five sites selected intersected with other subway lines, which means that subways will be passing through these three abandoned tracks, and therefore the spatial expression of sound can be obtained at these three sites.
Image

Initial sound test on spatial model
image
8.5in*22in
2023
Watercolor paper and tissue paper were used to model the site, and watercolor paint was used to simulate the spread of sound as the subway traveled through the neighborhood. By observation, the shades of watercolor staining and the range of diffusion matched the sound decibel data collected at my site
Image

Results of the sound test and design orientation
image
8.5in*22in
2023
Since sound is an invisible and untouchable fluid, it propagates through a medium such as sound and eventually reaches the human ear. To further perceive how sound propagates, I plan to conduct further experimental tests on sound in two different dimensions: the spatial scale and the human scale. I use watercolor to simulate the flow of sound released from the moving subway in the three site spaces and observe the relationship between sound and space by comparing the flow of watercolor in the current space and the space after changing the site structure. Through the production of human scale models, we can feel how sound is reshaped by different materials and structures, including enhancement, attenuation, guidance, and blocking. Ultimately these experiments help and guide me through the next step of the design.
Image

Model display of the site design
image
8.5in*22in
2023
After completing two different experiments for perceiving sound, the design of the venue was carried out based on the results obtained. The site space of the viaduct road base needs to mitigate the direct impact of the sound generated by the rail traffic on both sides of the street with the main goal of making the street space more comfortable through the porous façade shaping and the double-layered architecture space after the sound attenuation; the canal space is shaped as an interesting walking space experience by releasing the ramp space and changing the direction of sound transmission. The causeway space re-stitches severed community spaces by creating connecting pathways.
Image

Axon perspective drawing 1
image
8.5in*22in
2023
Design of ramps on both sides of Graben type roadbed.
Image

Axon perspective drawing 2
image
8.5in*22in
2023
Design of subway station space with Embankment type roadbed.
Image

Axon perspective drawing 3
image
8.5in*22in
2023
Design of vertical wall of street for Raised viaduct roadbed.

