Image
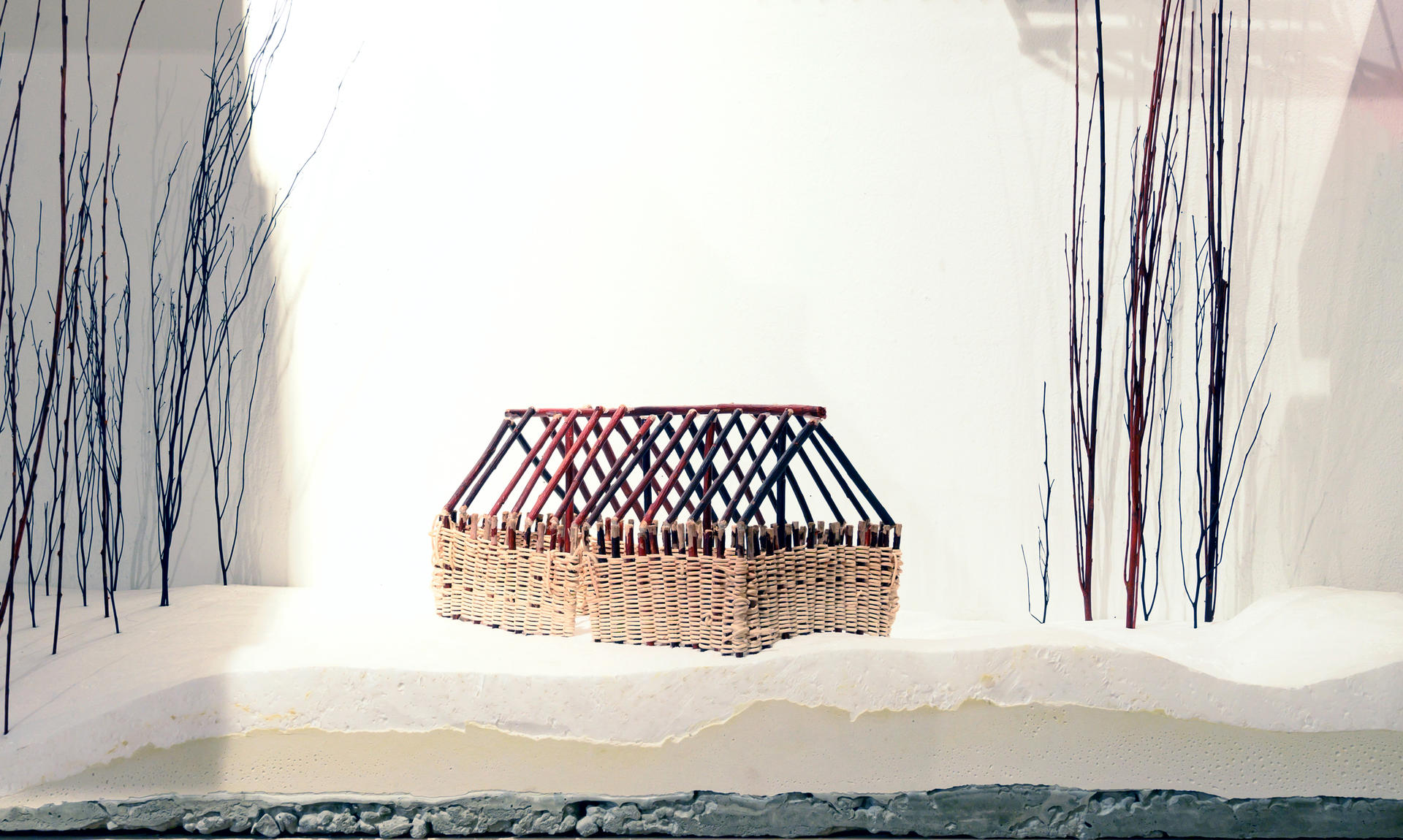
Chris Pak Villalta
Blue Ridge Livin': Environmental Development and Suburban Sprawl
Image
This thesis design integrates construction and landscape in the Blue Ridge Mountains, and draws on pre-colonial building techniques and social traditions tied to the region.
Precolonial Cherokee Indian building techniques evolved in specific topographic, geological, climatic, ecological, socio-economic contexts. Drawing on these techniques and traditions provides alternative housing approaches that relate to the current natural context and the identity of the Blue Ridge Mountains.
Most 21st-Century North American construction doesn’t consider the past, future, or site beyond zoning and local codes. Native Americans built in a way that was locally sourced, renewable, and regional. Bringing forward the wisdom of pre-colonial Cherokee building techniques integrates construction and spatial practices, technologies, and natural conditions that have evolved in the region. When blended with today’s Blue Ridge Mountain vernacular, this regional specificity is key to designing architecture that is both respectful to landscape and resilient to climate. This thesis is about process, workflow, and developing a way of designing that is not invasive to a landscape or culture.
Image
Barn at the Oconaluftee Mountain Farm Museum in Cherokee, NC.
Site conditions include naturally occurring terrain, complex ecological systems, shifting geological patterns, and climate cycles. Researching pre-colonial Cherokee homes from the early to mid-Historic Indian Period has unveiled information about Cherokee building traditions, rituals, and relationships with the site. Cherokee architecture was influenced by Western colonists, from around the same period to the early-1800s, and started fashioning their homes as log cabins, while still holding onto traditional aspects of construction. Drawing on Cherokee techniques and traditions provides alternative housing approaches that relate to the current natural context and the identity of the Blue Ridge Mountains.
Image

Image
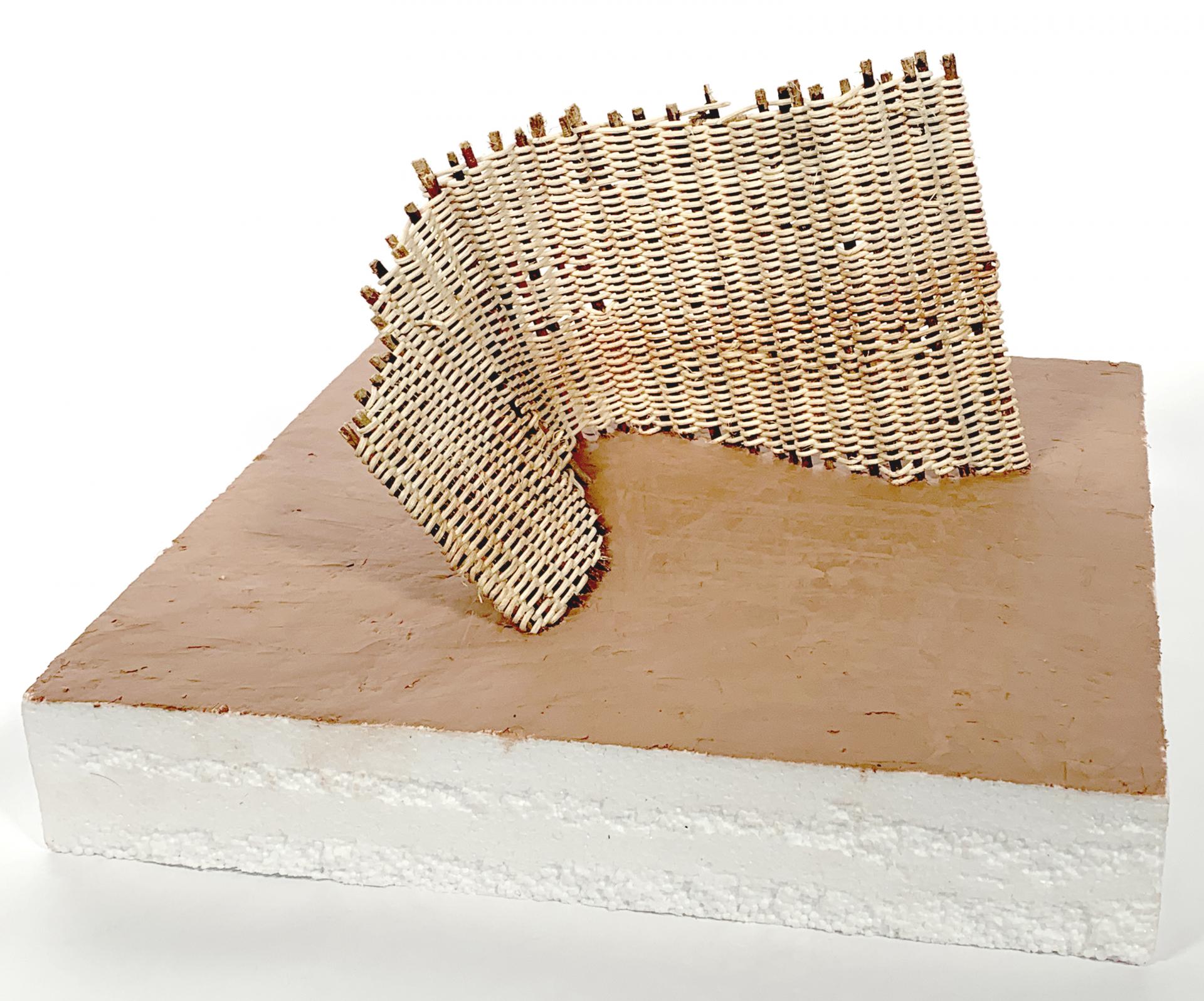
Perspective drawing of the waddle and timber structure in the Cherokee Summer House (c.1750).
Physical model of Cherokee waddle building techniques.
Image
Barn at the Oconaluftee Mountain Farm Museum in Cherokee, NC.
Image
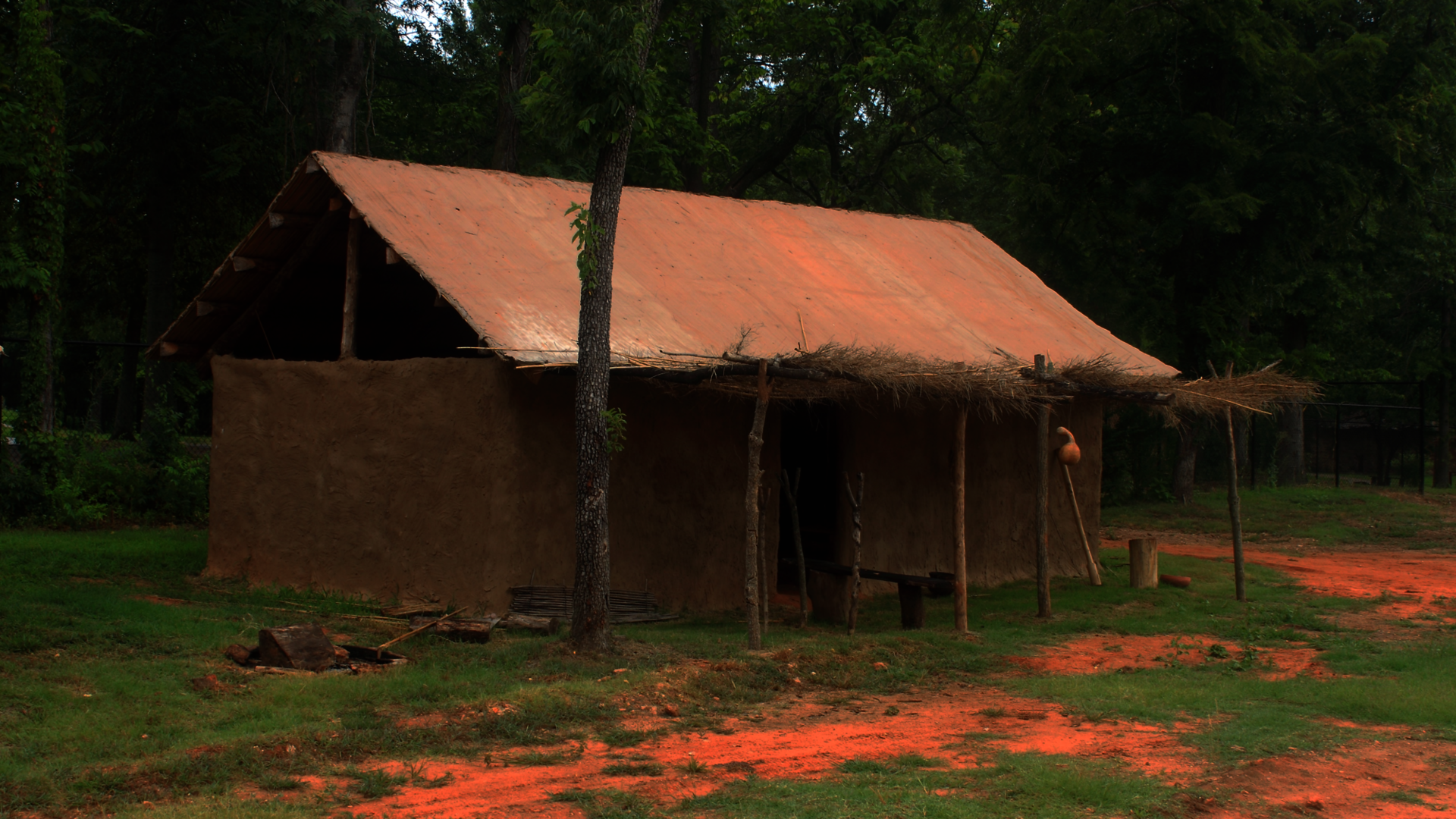
This is an example of a Late-Historic Indian Cherokee wattle and daub Summer House, built at a museum in Oklahoma.
Image
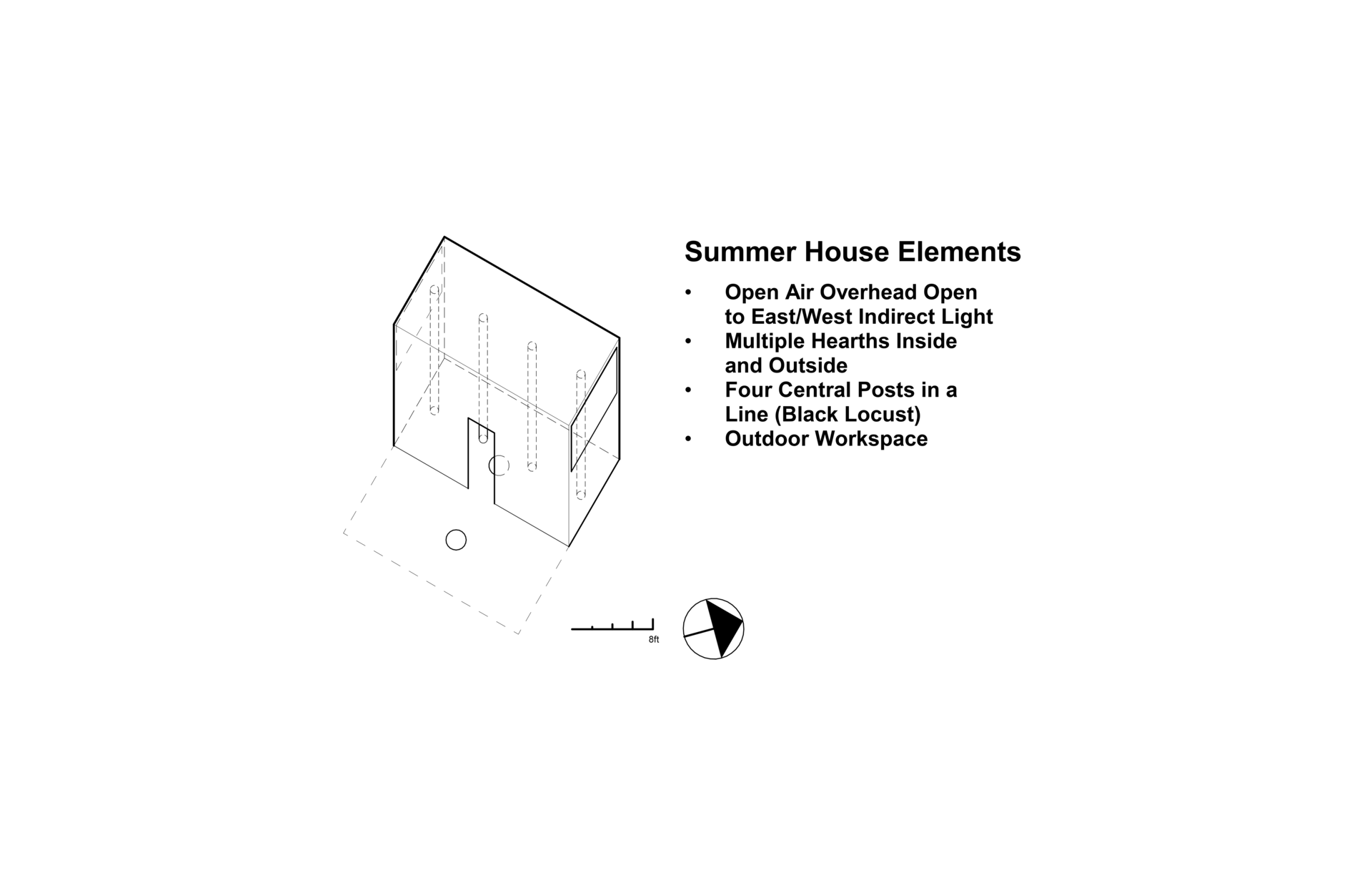
Parti isometric drawing of a Cherokee Summer House.
Image
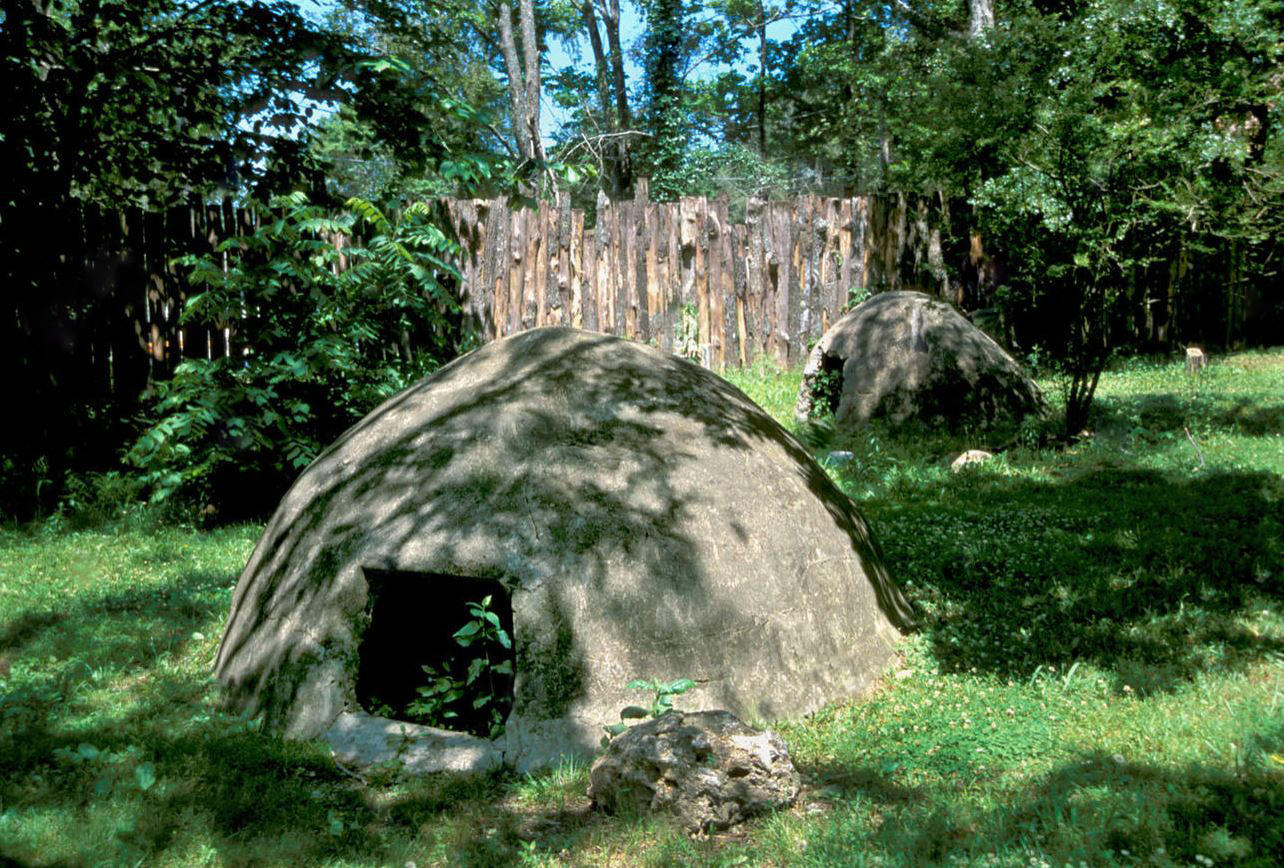
Late-Historic Indian Cherokee wattle and daub Winter "Hot" House, also built in Oklahoma.
Image

Parti isometric drawing of a Cherokee Winter (Hot) House.
Image
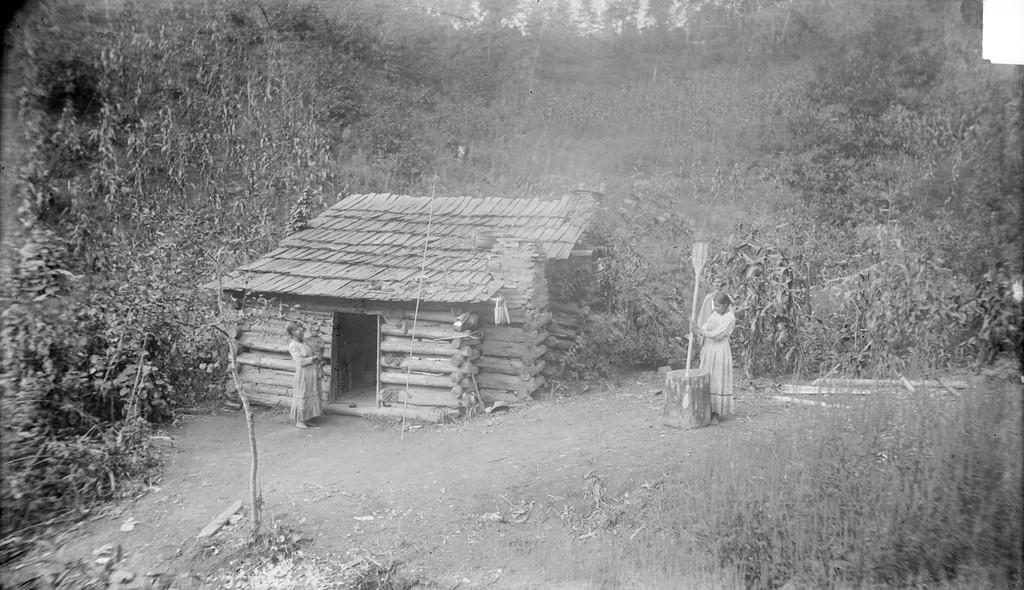
Photograph of Cherokee Medicine Man, Ayunini Swimmer, and his Log Cabin taken by James Mooney (1888).
Image
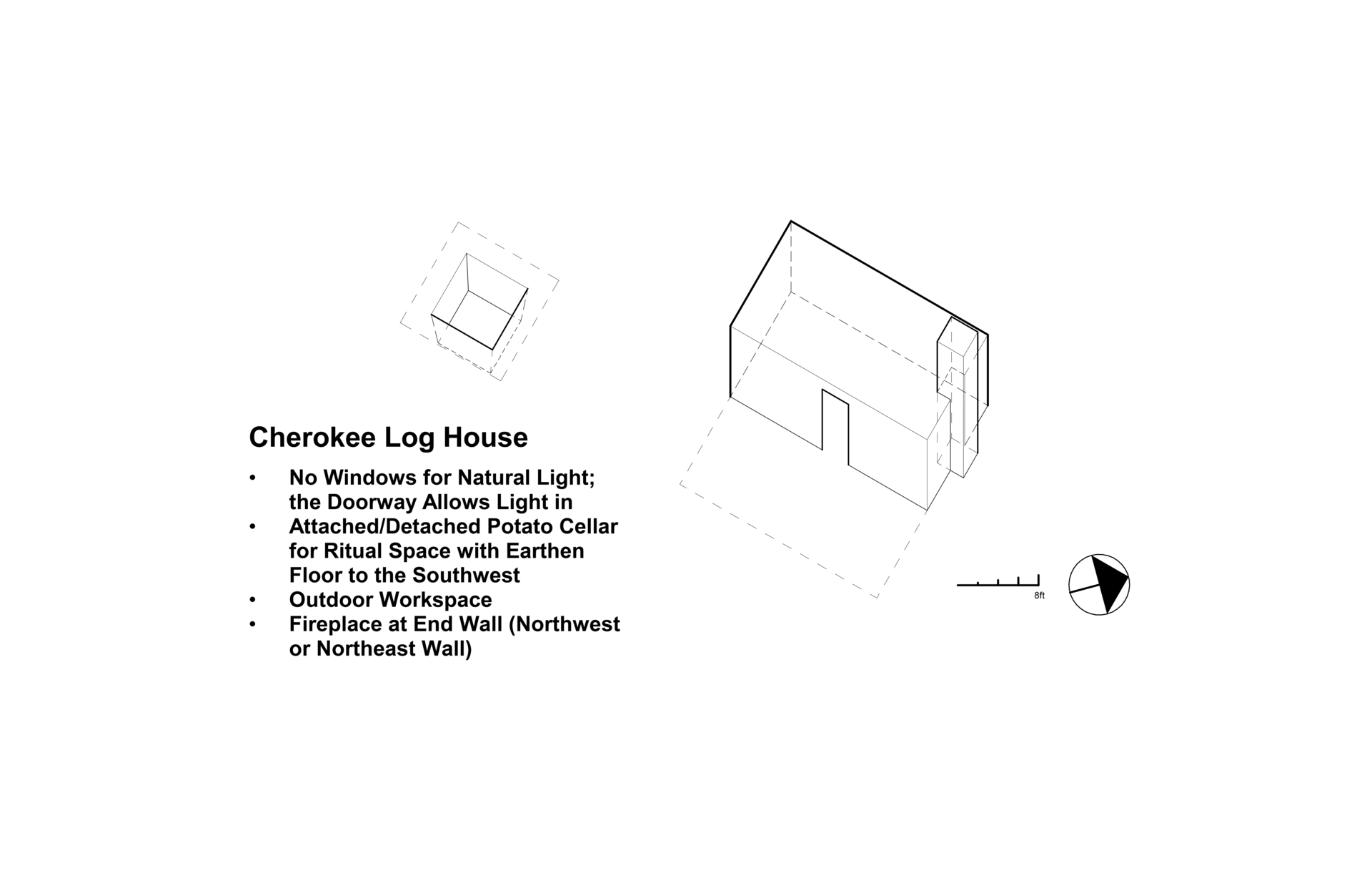
Parti isometric drawing of a Cherokee Log Cabin.
In response to overdevelopment and suburban sprawl coming from Asheville, the proposed program includes prototype housing for the region, as well as a central civic center that serves the needs of an active community. The intention is to beat the sprawl with better-designed houses that alleviate rising cost-of-living, but also serve local housing markets and demographics with new community spaces that reciprocate values which evolved in the region.
The site is located on the on the west side of HWY107 running north-south through the town of Cullowhee, North Carolina. The site is isolated from Western Carolina University’s main campus, but a close drive. Pedestrian access from the site to the school is hindered by busy highways, steep topography, and a lack of pedestrian crossings and sidewalks. And it is adjacent to apartments, single-family homes occupied by students, and a medical center to the west. There is a difference in elevation of 400ft from the bottom of the 100-acre site to the summit. So, it was important to determine locations of 20%-slope or less, areas away from watersheds, and terrain with a southeastern exposure.
Image
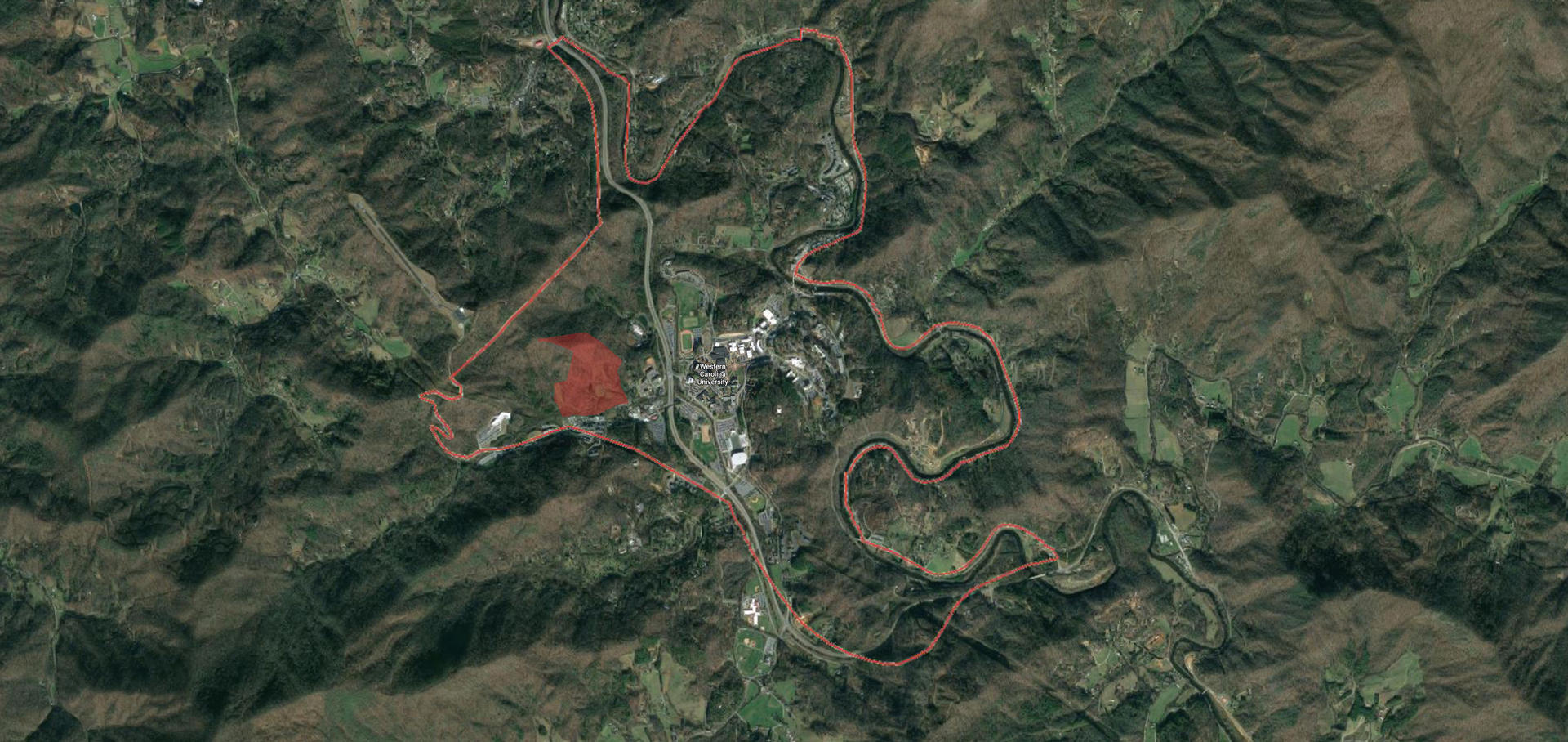
The site location of the housing prototype is in Cullowhee, NC.
Image
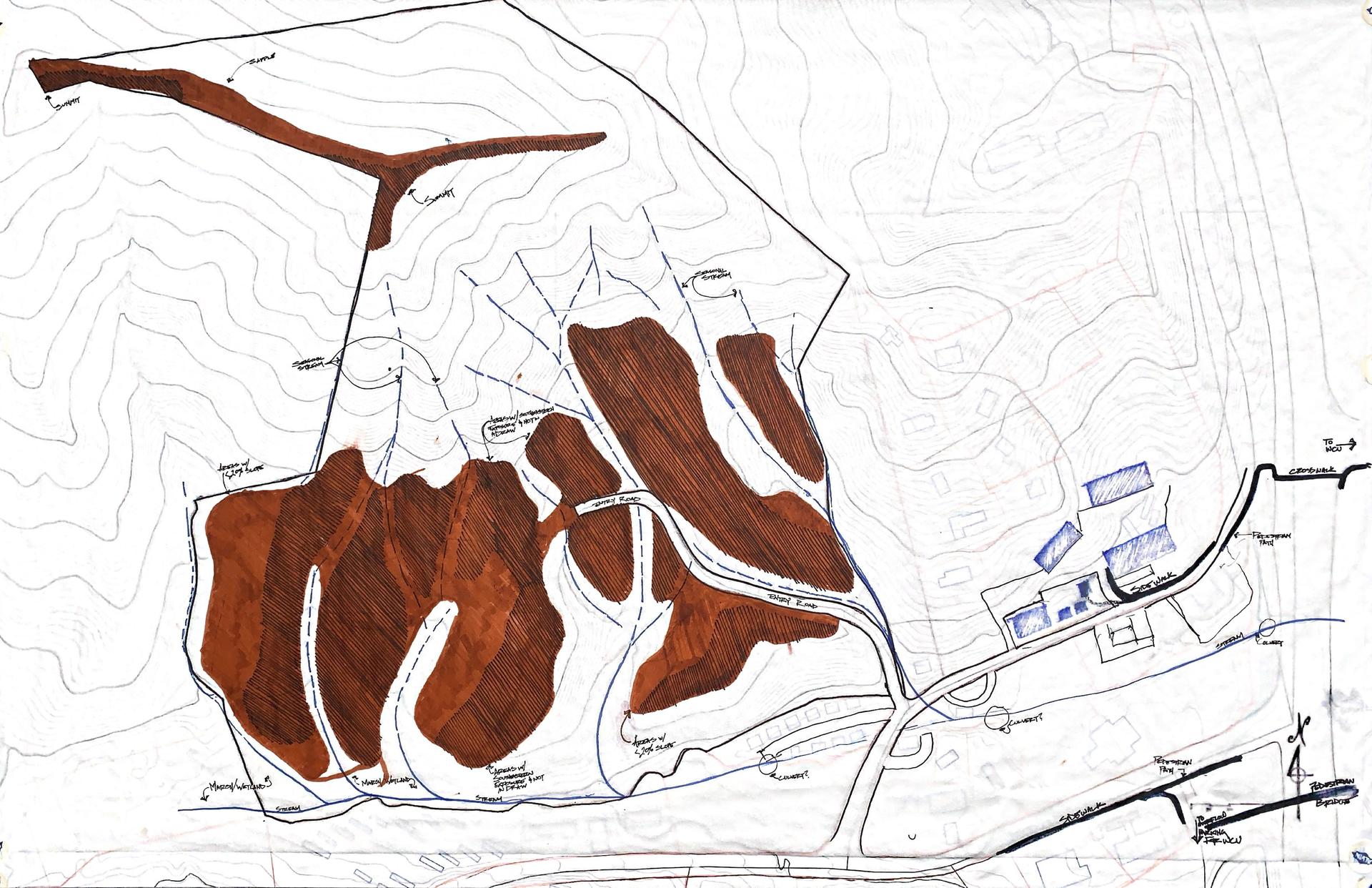
Consistent with Cherokee siting techniques, ground with southeast sun exposure determined locations for building. Current technology allows building on topography up to 20% slope.
Image

Concept isometric drawing using the Cherokee Winter House proportions as massing blocks for the housing prototype.
Cherokee Winter House proportions were integrated into massing and program. By setting a height restriction, and including the entire mass of the winter house, an effective solution was developed for stepped internal spaces and exterior walls that sit on the sloped terrain.
Working in section meant designing around landscape, topography, nature, and ground. Ground, in terms of soil condition, moisture content, vegetative cover, etc. North Carolina does not recommend developing on land with over 20% slope. But, because the site has very steep terrain, a 25% slope was used in this section to challenge the design.
Image

Longitudinal section of the housing prototype.
In plan, the emphasis of proportions, traditions, rituals, and inhabitation becomes more important. The bottom level is the entry space and stair, which leads to the kitchen. The second level is the main level, with a kitchen, summer house, and access to the winter house and utility space. The den is intentionally positioned to the back of the house, partially submerged, and has a sealed earthen floor. Moving up towards the bedrooms, the mezzanine is a semi-private family area that has an exit to the back of the house. Although partially submerged, the bedrooms have extensive windows that provide a unique perspective looking up the forest floor.
Image
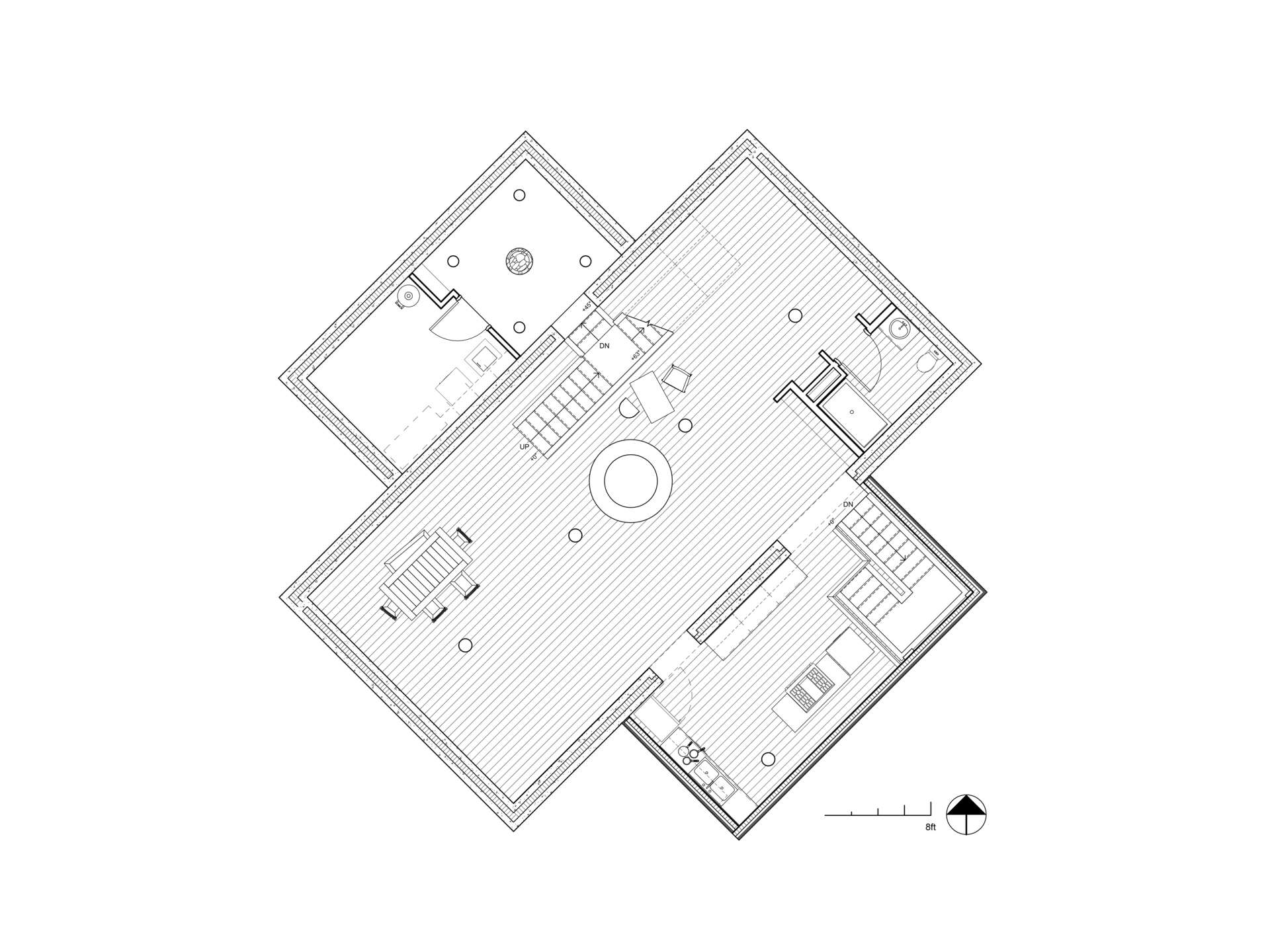
Plan drawing of the main (second) floor.
Image
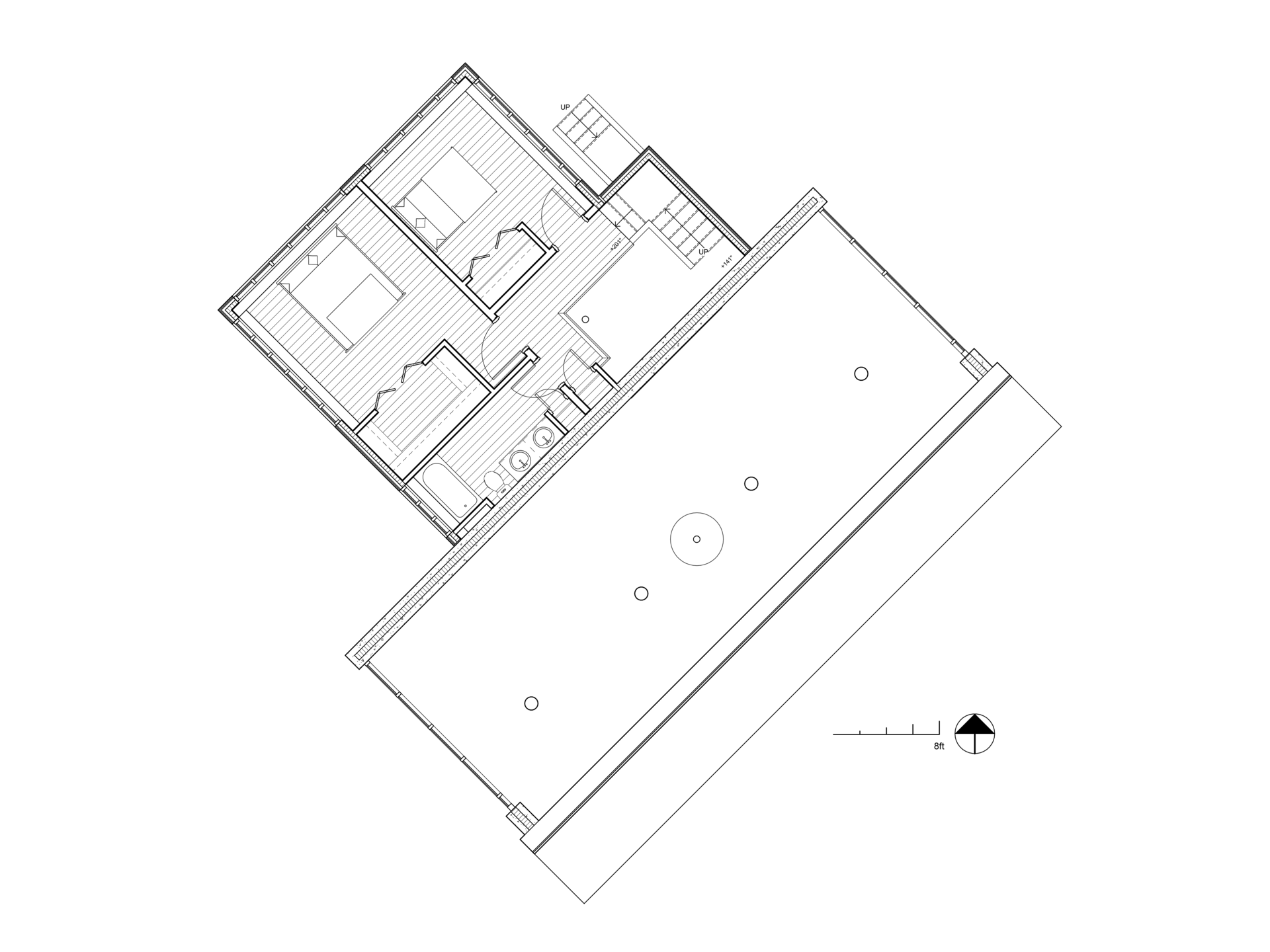
Plan drawing of the bedroom (fourth) floor.
This design also incorporates materials that are locally sourced, such as hickory, pine, and locust. Some foundation and retaining walls promote newer craft traditions in stone masonry. Textures of rammed concrete exterior walls are a nod to old wattle and daub surfaces. Throughout the design, windows open to indirect northeast and southwest sunlight to illuminate the open spaces connected to the summer house.
Architecture specific to people living in the Blue Ridge Mountains today utilizes different technologies and construction techniques than that of the Cherokee. Blending Cherokee construction traditions, current-day building practices in the Blue Ridge Mountains, and capabilities in today’s technology can promote a reciprocal integration of construction and regionality where people, place, and landscape thrive.
Image
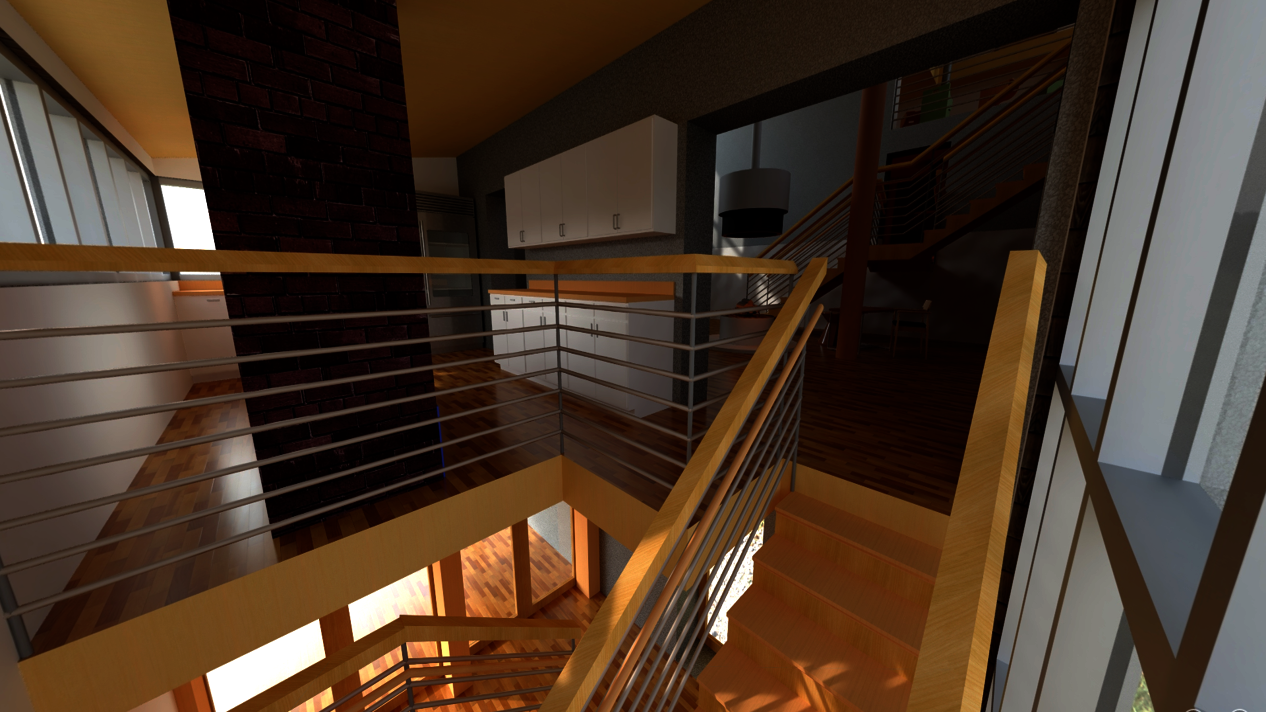
Perspective rendering near the top of the entry stair, by the kitchen.